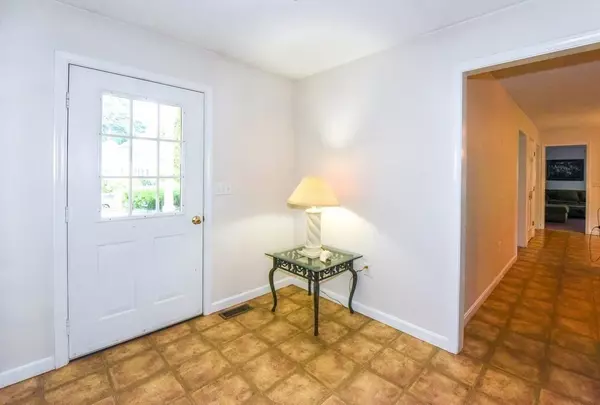For more information regarding the value of a property, please contact us for a free consultation.
7 Catherines Way Shirley, MA 01464
Want to know what your home might be worth? Contact us for a FREE valuation!

Our team is ready to help you sell your home for the highest possible price ASAP
Key Details
Sold Price $690,900
Property Type Single Family Home
Sub Type Single Family Residence
Listing Status Sold
Purchase Type For Sale
Square Footage 3,700 sqft
Price per Sqft $186
MLS Listing ID 73002223
Sold Date 07/29/22
Style Colonial
Bedrooms 4
Full Baths 2
Half Baths 1
HOA Y/N false
Year Built 2001
Annual Tax Amount $7,526
Tax Year 2022
Lot Size 5.840 Acres
Acres 5.84
Property Description
Welcome Home! Need more space? This is the property for you. Located in one of Shirley's most sought-after cul-de-sac neighborhoods, this stately colonial sits on a large, flat, 5+ acre lot. First floor offers an easy flowing floorplan which includes a formal, fireplaced living room, dining room with HW floor & spacious family room which opens to rear deck & back yard. Eat-in Kitchen with SS appliances flows to convenient mudroom, half bath and laundry room. On the second floor you'll find a lg master bedroom with dramatic cathedral ceiling, master bath with jet tub and dblb vanity & 2 closets. 3 additional ample bedrooms and an 18X24 bonus room. The basement is an additional finished' bonus' space perfect for family entertainment, home gym or home office. Minutes to grocery store, highway access and commuter rail to Boston. Lots to love on Catherines Way!
Location
State MA
County Middlesex
Zoning R2
Direction Walker Rd to Horsepond Rd to Catherines Way
Rooms
Family Room Ceiling Fan(s), Flooring - Wall to Wall Carpet, Deck - Exterior
Basement Finished, Bulkhead
Primary Bedroom Level Second
Dining Room Flooring - Hardwood
Kitchen Flooring - Vinyl, Stainless Steel Appliances, Peninsula
Interior
Interior Features Bonus Room, Mud Room
Heating Forced Air, Oil
Cooling Central Air
Flooring Wood, Tile, Vinyl, Carpet, Flooring - Wall to Wall Carpet, Flooring - Vinyl
Fireplaces Number 1
Fireplaces Type Living Room
Appliance Range, Dishwasher, Refrigerator, Electric Water Heater, Utility Connections for Electric Range, Utility Connections for Electric Dryer
Laundry Flooring - Vinyl, First Floor, Washer Hookup
Exterior
Garage Spaces 2.0
Community Features Public Transportation, Pool, Tennis Court(s), Laundromat, House of Worship, Public School, T-Station, Sidewalks
Utilities Available for Electric Range, for Electric Dryer, Washer Hookup
Waterfront false
Roof Type Shingle
Parking Type Attached, Paved Drive, Paved
Total Parking Spaces 4
Garage Yes
Building
Lot Description Cul-De-Sac, Wooded
Foundation Concrete Perimeter
Sewer Private Sewer
Water Public
Schools
Elementary Schools Lura White
Middle Schools Asrms
High Schools Asrhs
Others
Senior Community false
Read Less
Bought with Patricia Ortiz • Compass
GET MORE INFORMATION




