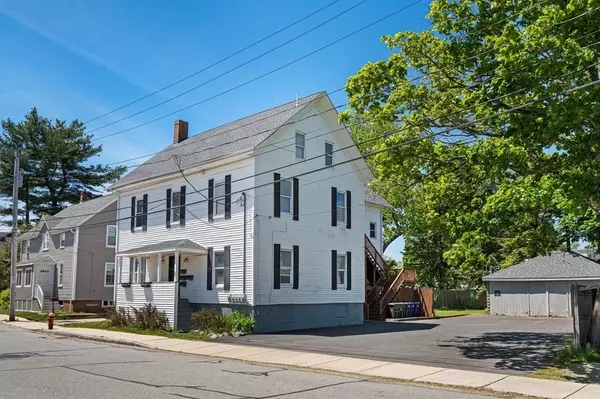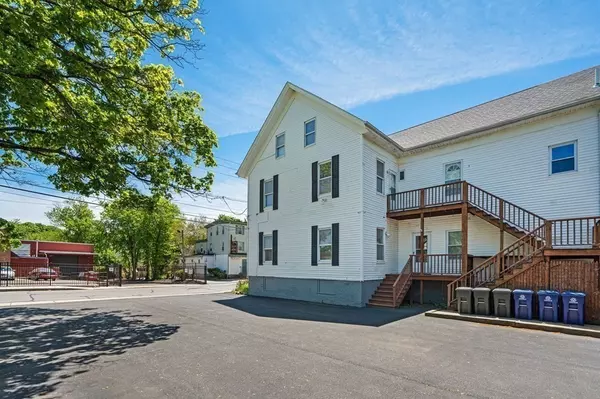For more information regarding the value of a property, please contact us for a free consultation.
19 Estes St Ipswich, MA 01938
Want to know what your home might be worth? Contact us for a FREE valuation!

Our team is ready to help you sell your home for the highest possible price ASAP
Key Details
Sold Price $820,000
Property Type Multi-Family
Sub Type 3 Family
Listing Status Sold
Purchase Type For Sale
Square Footage 3,495 sqft
Price per Sqft $234
MLS Listing ID 72995174
Sold Date 07/29/22
Bedrooms 6
Full Baths 3
Half Baths 1
Year Built 1900
Annual Tax Amount $6,462
Tax Year 2022
Lot Size 0.280 Acres
Acres 0.28
Property Description
Turn-key 3 unit rental property in the heart of downtown Ipswich conveniently located to downtown amenities, the MBTA train station, major commuter routes and the renowned Crane Beach conservation and recreation area. Each unit features separate utilities (heat, hot water, electric) and includes new boilers, in-unit washing machines & dryers, thermo-pane windows for energy efficiency and on site parking for 2 cars per unit. The 2nd level, 3 bedroom townhome unit also features an open kitchen/living plan and a 3rd floor bedroom space which could double as in-home office space, if needed. A new roof in 2019 is an added improvement and the detached cement block building is the perfect "at home" workshop for any craftsman. A worthy investment for the discerning investor or an owner occupant looking to supplement their monthly mortgage payment. Rental figures and annual expenses are not available due to current vacancies.
Location
State MA
County Essex
Zoning IR
Direction Market Street to Union Street or Saltonstall Street to Estes Street
Rooms
Basement Full, Interior Entry, Dirt Floor, Concrete, Unfinished
Interior
Interior Features Unit 1(Lead Certification Available, Upgraded Cabinets, Bathroom With Tub & Shower), Unit 2(Pantry, Walk-In Closet, Bathroom With Tub & Shower), Unit 3(Storage, Walk-In Closet, Bathroom With Tub & Shower), Unit 1 Rooms(Kitchen, Family Room, Living RM/Dining RM Combo), Unit 2 Rooms(Living Room, Kitchen), Unit 3 Rooms(Living Room, Kitchen)
Heating Unit 1(Hot Water Baseboard, Gas), Unit 2(Hot Water Baseboard, Gas), Unit 3(Hot Water Baseboard, Gas)
Flooring Wood, Tile, Carpet, Laminate, Bamboo, Hardwood, Unit 1(undefined), Unit 3(Wall to Wall Carpet)
Appliance Unit 1(Range, Dishwasher, Microwave, Refrigerator, Washer, Dryer), Unit 2(Range, Refrigerator, Washer, Dryer), Unit 3(Range, Refrigerator, Washer, Dryer), Electric Water Heater, Utility Connections for Electric Range, Utility Connections for Electric Dryer
Laundry Washer Hookup, Unit 2 Laundry Room
Exterior
Garage Spaces 1.0
Fence Fenced/Enclosed, Fenced
Community Features Public Transportation, Shopping, Park, Conservation Area, Other
Utilities Available for Electric Range, for Electric Dryer, Washer Hookup
Waterfront false
Waterfront Description Beach Front, Ocean, Beach Ownership(Public)
Roof Type Shingle
Parking Type Paved Drive, Off Street, Common, Paved
Total Parking Spaces 6
Garage Yes
Building
Lot Description Level, Other
Story 5
Foundation Brick/Mortar
Sewer Public Sewer
Water Public
Schools
Elementary Schools Ipswich
Middle Schools Ipswich
High Schools Ipswich
Read Less
Bought with Sally Laffely • Laffely Real Estate Associates
GET MORE INFORMATION




