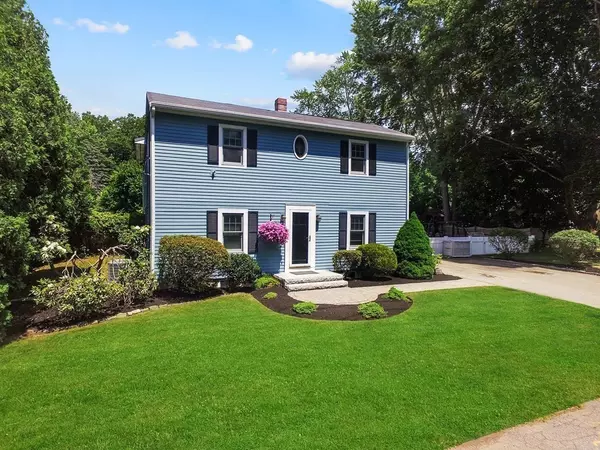For more information regarding the value of a property, please contact us for a free consultation.
26 Pemberton Rd Topsfield, MA 01983
Want to know what your home might be worth? Contact us for a FREE valuation!

Our team is ready to help you sell your home for the highest possible price ASAP
Key Details
Sold Price $708,000
Property Type Single Family Home
Sub Type Single Family Residence
Listing Status Sold
Purchase Type For Sale
Square Footage 1,600 sqft
Price per Sqft $442
MLS Listing ID 72997626
Sold Date 07/29/22
Style Colonial
Bedrooms 3
Full Baths 2
Year Built 1900
Annual Tax Amount $8,490
Tax Year 2022
Lot Size 0.540 Acres
Acres 0.54
Property Description
JUST LISTED! Your search is over! Welcome home to this beautiful 3 bedroom, 2 bath colonial home located in a desirable Topsfield neighborhood! The first floor boasts a spacious living room, dining room, which could also make a great office, eat-in kitchen w/ stainless steel appliances including a gas stove, and a full bath. The side entry door leads out to an expansive deck perfect for grilling, outside dining and relaxing on spring, summer and fall nights. The 2nd floor features three bedrooms and a full bathroom. Extra special features include freshly exterior painted & some interior (2022), central air, newer tankless hot water heater, updated electrical, newer paver walkway & granite steps, and a spacious (and envious!) fenced in yard, ideal for outdoor entertaining to only name a few. Walk to town, schools, and shops, this special home also has access to the rail trail for biking, running, & snowshoeing! Showings begin Thurs. by appointment. OH Fri 6:30-8, Sat 1-3, Sun 11:30-1.
Location
State MA
County Essex
Zoning CR
Direction South Main to Pemberton
Rooms
Primary Bedroom Level Second
Dining Room Flooring - Hardwood
Kitchen Flooring - Hardwood, Dining Area, Recessed Lighting
Interior
Heating Forced Air, Natural Gas
Cooling Central Air
Flooring Flooring - Hardwood
Appliance Range, Dishwasher, Microwave, Refrigerator
Laundry In Basement
Exterior
Community Features Public Transportation, Tennis Court(s), Park, Walk/Jog Trails, Bike Path, Highway Access, House of Worship, Public School
Waterfront false
Roof Type Shingle
Parking Type Paved Drive, Off Street
Total Parking Spaces 4
Garage No
Building
Foundation Concrete Perimeter
Sewer Private Sewer
Water Public
Schools
Elementary Schools Steward/Proctor
Middle Schools Masconomet
High Schools Masconomet
Read Less
Bought with Amy L. Wallick • Lamacchia Realty, Inc.
GET MORE INFORMATION




