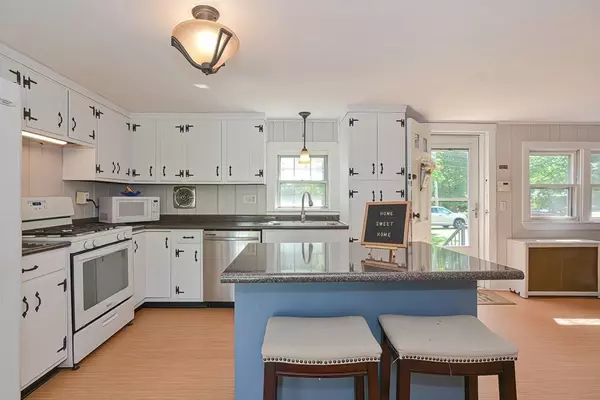For more information regarding the value of a property, please contact us for a free consultation.
276 South Worcester St Norton, MA 02766
Want to know what your home might be worth? Contact us for a FREE valuation!

Our team is ready to help you sell your home for the highest possible price ASAP
Key Details
Sold Price $430,000
Property Type Single Family Home
Sub Type Single Family Residence
Listing Status Sold
Purchase Type For Sale
Square Footage 1,348 sqft
Price per Sqft $318
MLS Listing ID 73001618
Sold Date 07/29/22
Style Ranch
Bedrooms 3
Full Baths 2
Year Built 1949
Annual Tax Amount $4,677
Tax Year 2022
Lot Size 2.620 Acres
Acres 2.62
Property Description
Situated on over 2.5 acres of land, this 3 Bed 2 Bath ranch style home has a lot to offer. Upon entry, you are greeted by a refreshed white kitchen with center island and new flooring. The pellet stove adds a farmhouse vibe while providing an alternative efficient heat option. Behind the kitchen is a hallway to a bedroom with built-in storage cubbies. Back through the kitchen is access to a full bathroom and a slider to the back yard. Off the kitchen is the living room with refinished hardwood floors. Behind the living room is the den, complete with large closet and laundry, which could easily be turned back into the 3rd bedroom. The main bedroom is complete with vaulted ceilings, walk-in closet, and it’s very own updated bathroom. The 3 bedroom septic was replaced in 2017. The cleared portion of the backyard is fenced and offers space for entertaining, including a fire pit, above ground pool, and a detached screened in patio! Schedule a showing today!
Location
State MA
County Bristol
Zoning R60
Direction Rt 140 to Barrows to S Worcester or John Scott Blvd to S Worcester
Rooms
Basement Partial, Crawl Space, Bulkhead, Dirt Floor, Concrete, Slab, Unfinished
Primary Bedroom Level Main
Dining Room Wood / Coal / Pellet Stove, Ceiling Fan(s), Flooring - Laminate, Open Floorplan, Remodeled
Kitchen Wood / Coal / Pellet Stove, Ceiling Fan(s), Flooring - Laminate, Dining Area, Pantry, Kitchen Island, Country Kitchen, Exterior Access, Open Floorplan, Remodeled
Interior
Heating Steam, Natural Gas, Pellet Stove
Cooling Window Unit(s), None
Flooring Vinyl, Laminate, Hardwood
Fireplaces Number 1
Appliance Range, Dishwasher, Refrigerator, Washer/Dryer, Gas Water Heater, Tank Water Heater
Laundry Laundry Closet, Main Level, First Floor, Washer Hookup
Exterior
Exterior Feature Rain Gutters
Fence Fenced
Pool Above Ground
Community Features Public Transportation, Shopping, Pool, Tennis Court(s), Park, Walk/Jog Trails, Stable(s), Golf, Medical Facility, Laundromat, Bike Path, Highway Access, House of Worship, Private School, Public School, T-Station, University, Other
Utilities Available Washer Hookup
Waterfront false
Roof Type Shingle
Parking Type Off Street, Paved
Total Parking Spaces 4
Garage No
Private Pool true
Building
Lot Description Wooded, Level
Foundation Concrete Perimeter, Block, Irregular
Sewer Private Sewer
Water Public
Others
Senior Community false
Acceptable Financing Contract
Listing Terms Contract
Read Less
Bought with Tiffany Page • RE/MAX Real Estate Center
GET MORE INFORMATION




