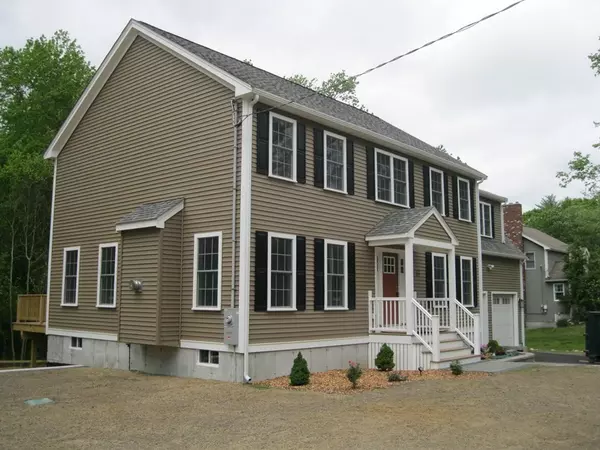For more information regarding the value of a property, please contact us for a free consultation.
53 Clapp Street Norton, MA 02766
Want to know what your home might be worth? Contact us for a FREE valuation!

Our team is ready to help you sell your home for the highest possible price ASAP
Key Details
Sold Price $719,900
Property Type Single Family Home
Sub Type Single Family Residence
Listing Status Sold
Purchase Type For Sale
Square Footage 2,665 sqft
Price per Sqft $270
MLS Listing ID 72989053
Sold Date 07/28/22
Style Colonial
Bedrooms 4
Full Baths 2
Half Baths 1
HOA Y/N false
Year Built 2022
Annual Tax Amount $1,764
Tax Year 2022
Lot Size 1.080 Acres
Acres 1.08
Property Description
NEW CONSTRUCTION on 1+ acre lot. Spacious 28 x 38 Colonial with open floor plan. 99% COMPLETE. First floor is large open concept with Living area with a gas fireplace opening to large country kitchen. White cabinets with granite countertops, SS appliances and breakfast bar. Additional room for DR or office, 1/2 bath and first floor laundry room. Second floor features large master bedroom with 2 closets, one being walk-in, master bathroom with tiled shower and double vanity. 2 of the other bedrooms have walk-in closets. HARDWOOD floors on first floor and second story hallway, oak treads on both stairwells, ceramic tiled bathrooms & laundry room. Basement is full walk out with a slider for future square footage. NAVIAN hot water tank. 3 zone FHA/propane gas HEAT & AC. 16 recessed lights, Garage door openers. Paver walk way, $35 sqyd for carpet allowance for bedrooms. This home is located on country road with easy access to Norton center and highway access.
Location
State MA
County Bristol
Zoning R60
Direction On the corner of Clapp Street and Taunton Avenue
Rooms
Basement Full, Walk-Out Access, Interior Entry, Concrete, Unfinished
Primary Bedroom Level Second
Dining Room Flooring - Hardwood
Kitchen Closet, Flooring - Hardwood, Countertops - Stone/Granite/Solid, Breakfast Bar / Nook, Cabinets - Upgraded, Country Kitchen, Open Floorplan, Recessed Lighting, Slider, Stainless Steel Appliances, Gas Stove
Interior
Heating Forced Air, Natural Gas, Propane
Cooling Central Air, Dual
Flooring Tile, Carpet, Hardwood
Fireplaces Number 1
Fireplaces Type Living Room
Appliance Range, Dishwasher, Microwave, Refrigerator, Propane Water Heater, Tank Water Heater, Utility Connections for Gas Range, Utility Connections for Gas Oven, Utility Connections for Electric Dryer
Laundry Flooring - Stone/Ceramic Tile, Electric Dryer Hookup, Washer Hookup, First Floor
Exterior
Exterior Feature Rain Gutters, Professional Landscaping
Garage Spaces 2.0
Community Features Shopping, Highway Access, Public School, University
Utilities Available for Gas Range, for Gas Oven, for Electric Dryer, Washer Hookup
Waterfront false
Roof Type Shingle
Parking Type Attached, Garage Door Opener, Insulated, Oversized, Paved Drive, Off Street, Paved
Total Parking Spaces 6
Garage Yes
Building
Lot Description Corner Lot, Wooded
Foundation Concrete Perimeter
Sewer Private Sewer
Water Public
Others
Senior Community false
Read Less
Bought with Kathleen Doherty • Gerry Abbott REALTORS®
GET MORE INFORMATION




