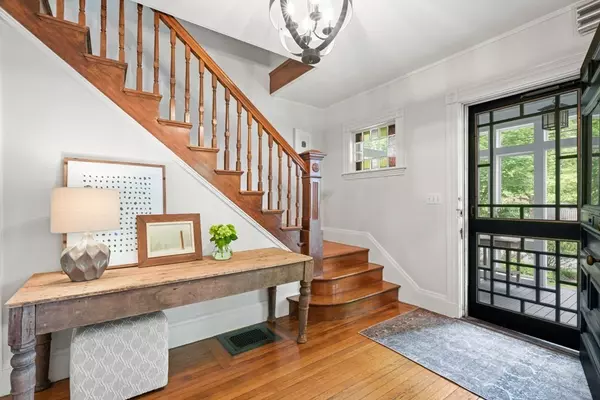For more information regarding the value of a property, please contact us for a free consultation.
12 Oak Rd Milton, MA 02186
Want to know what your home might be worth? Contact us for a FREE valuation!

Our team is ready to help you sell your home for the highest possible price ASAP
Key Details
Sold Price $1,255,000
Property Type Single Family Home
Sub Type Single Family Residence
Listing Status Sold
Purchase Type For Sale
Square Footage 1,785 sqft
Price per Sqft $703
MLS Listing ID 72993496
Sold Date 07/27/22
Style Victorian
Bedrooms 4
Full Baths 1
Half Baths 1
Year Built 1891
Annual Tax Amount $9,033
Tax Year 2022
Lot Size 6,534 Sqft
Acres 0.15
Property Description
“He who plants a tree, plants a hope.” So what could be more hopeful than discovering 12 Oak Road set on one of Milton’s mighty tree streets under a canopy of powerful oaks? The front porch portends something special with stained glass detail and a front door as solid as you’d expect. The wide entry hall welcomes your crowd, the majestic newel post making a statement and setting the tone for what is to come. Beautiful hardwood floors and high ceilings stand out. Updated baths still retain some original charm. The open kitchen with dining nook is the hub of daily activity. A mudroom collects it all. 4 bedrooms include a nursery turned office. 3rd floor media room lets your people spread out. Those in the know love the detached heated clubhouse where movie night is king and late nights deep in reverie and friendship are long remembered. New roof, updated electrical, remodeled kitchen and baths, high style, and firmly rooted. Close to Steel & Rye, trolley. Beautiful in every season.
Location
State MA
County Norfolk
Zoning RC
Direction Valley Rd or Eliot St to Oak Rd
Rooms
Basement Full, Interior Entry, Bulkhead, Concrete, Unfinished
Primary Bedroom Level Second
Dining Room Flooring - Hardwood, Lighting - Sconce, Lighting - Overhead
Kitchen Flooring - Hardwood, Dining Area, Countertops - Stone/Granite/Solid, Cable Hookup, Open Floorplan, Recessed Lighting, Remodeled, Stainless Steel Appliances, Peninsula, Lighting - Pendant
Interior
Interior Features Recessed Lighting, Lighting - Overhead, Mud Room, Media Room, Entry Hall
Heating Forced Air, Natural Gas
Cooling Window Unit(s)
Flooring Flooring - Stone/Ceramic Tile, Flooring - Wall to Wall Carpet, Flooring - Hardwood
Appliance Range, Dishwasher, Microwave, Refrigerator, Washer, Dryer, Gas Water Heater, Tank Water Heater, Plumbed For Ice Maker, Utility Connections for Gas Range, Utility Connections for Gas Dryer
Laundry Gas Dryer Hookup, Washer Hookup, In Basement
Exterior
Exterior Feature Storage
Fence Fenced
Community Features Public Transportation, Walk/Jog Trails, Golf, Medical Facility, Bike Path, Private School, Public School, T-Station, Sidewalks
Utilities Available for Gas Range, for Gas Dryer, Washer Hookup, Icemaker Connection
Waterfront false
Roof Type Shingle
Parking Type Paved Drive, Paved
Total Parking Spaces 3
Garage No
Building
Lot Description Level
Foundation Granite
Sewer Public Sewer
Water Public
Schools
Elementary Schools Milton
Middle Schools Pierce Middle
High Schools Milton Hs
Read Less
Bought with The Bill Butler Group • Leading Edge Real Estate
GET MORE INFORMATION




