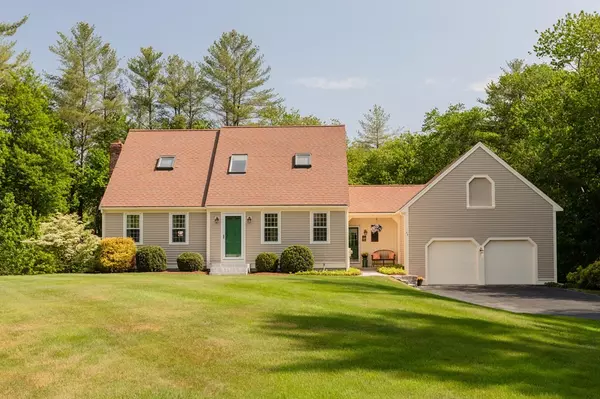For more information regarding the value of a property, please contact us for a free consultation.
98 Union Street Hanover, MA 02339
Want to know what your home might be worth? Contact us for a FREE valuation!

Our team is ready to help you sell your home for the highest possible price ASAP
Key Details
Sold Price $815,000
Property Type Single Family Home
Sub Type Single Family Residence
Listing Status Sold
Purchase Type For Sale
Square Footage 2,570 sqft
Price per Sqft $317
MLS Listing ID 72990446
Sold Date 07/25/22
Style Cape
Bedrooms 3
Full Baths 2
Half Baths 1
HOA Y/N false
Year Built 1987
Annual Tax Amount $8,472
Tax Year 2022
Lot Size 1.600 Acres
Acres 1.6
Property Description
Wonderful Cape style with a contemporary flair. Walking up the granite stone pathway and stairs, you enter to an open sky lit foyer and a traditional dining room with hardwood flooring and a lovely living room with hardwood flooring. There is an uplifting feeling to traditional rooms. The step down family room is warm and inviting with a centered brick fireplace that extends to the ceiling. Also a new fireplace screen has just been installed. The kitchen is most functional with its granite counters and custom cabinetry. All three bedrooms and baths are on the 2nd level. Great lower level …….TV/playroom, plus a game room. Many amenities including central air, sprinkler system with an artisan well. Freshly painted (Spring 2022), hookup for a whole house generator. Large deck off the family room overlooking a very private rear yard, with a running Brook/running stream! Ready for the next owners!
Location
State MA
County Plymouth
Zoning Res
Direction Main to Union
Rooms
Family Room Flooring - Hardwood, Window(s) - Bay/Bow/Box, Deck - Exterior, Exterior Access, Open Floorplan, Recessed Lighting, Slider, Sunken
Basement Full, Partially Finished, Interior Entry, Concrete
Primary Bedroom Level Second
Dining Room Flooring - Hardwood, Lighting - Overhead
Kitchen Flooring - Stone/Ceramic Tile, Window(s) - Bay/Bow/Box, Dining Area, Countertops - Stone/Granite/Solid, Breakfast Bar / Nook, Cabinets - Upgraded, Country Kitchen, Dryer Hookup - Electric, Exterior Access, Open Floorplan, Recessed Lighting, Stainless Steel Appliances, Washer Hookup, Breezeway, Closet - Double
Interior
Interior Features Recessed Lighting, Game Room, Play Room, Internet Available - Unknown
Heating Baseboard, Electric Baseboard, Oil
Cooling Central Air
Flooring Wood, Tile, Carpet, Flooring - Wall to Wall Carpet
Fireplaces Number 1
Fireplaces Type Family Room
Appliance Oven, Dishwasher, Microwave, Countertop Range, Refrigerator, Electric Water Heater, Leased Heater, Utility Connections for Electric Range, Utility Connections for Electric Oven
Laundry Flooring - Stone/Ceramic Tile, First Floor, Washer Hookup
Exterior
Exterior Feature Rain Gutters, Professional Landscaping, Sprinkler System, Decorative Lighting, Garden
Garage Spaces 2.0
Community Features Shopping, Tennis Court(s), Park, Walk/Jog Trails, Conservation Area, Highway Access, House of Worship, Public School
Utilities Available for Electric Range, for Electric Oven, Washer Hookup, Generator Connection
Waterfront false
Waterfront Description Stream
View Y/N Yes
View Scenic View(s)
Roof Type Shingle
Parking Type Attached, Garage Door Opener, Storage, Garage Faces Side, Paved Drive, Off Street
Total Parking Spaces 8
Garage Yes
Building
Lot Description Wooded
Foundation Concrete Perimeter
Sewer Private Sewer
Water Public
Read Less
Bought with Tory Moylan • Coldwell Banker Realty - Duxbury
GET MORE INFORMATION




