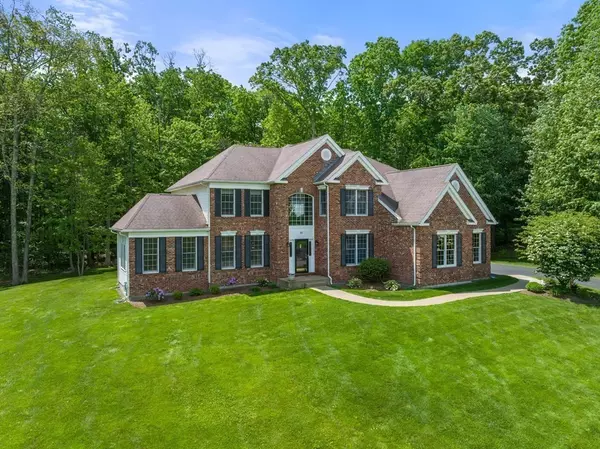For more information regarding the value of a property, please contact us for a free consultation.
15 Partridge Way Holliston, MA 01746
Want to know what your home might be worth? Contact us for a FREE valuation!

Our team is ready to help you sell your home for the highest possible price ASAP
Key Details
Sold Price $988,000
Property Type Single Family Home
Sub Type Single Family Residence
Listing Status Sold
Purchase Type For Sale
Square Footage 3,659 sqft
Price per Sqft $270
MLS Listing ID 72991557
Sold Date 07/22/22
Style Colonial
Bedrooms 4
Full Baths 2
Half Baths 1
Year Built 1999
Annual Tax Amount $12,685
Tax Year 2022
Lot Size 1.150 Acres
Acres 1.15
Property Description
Welcome Home to this Beautiful Stately Brick Front Colonial sited on 1+ acres in one of Holliston's most prestigious neighborhoods, Holliston Trails. Enjoy delightful north facing views in this 4 Bedroom, 2 ½ bath, 3600+ sf home w/ 3 car garage. Featuring a beautiful two-story foyer, you’ll find front & rear staircases, a sunlit two-story Fam Rm with dramatic windows & wood burning FP that opens into the oversized kitchen w/ granite, SS, gas cooktop, double ovens, pantry, eat-in area & direct access to the rear deck. A home office, formal DR & LR, Bonus Rm & ½ bath complete the main level. The 2nd level offers a spacious Primary Ste w/ sitting area, enormous WIC, full bath w/ 2 vanities, tiled shower & soaking tub. You’ll also find 3 add'l. BRs, full bath & separate vanity/sink. Enjoy outdoor gatherings on the oversized Cedar deck & large yard irrigated by separate well. Wonderful neighborhood w/ easy access to the Rail Trail, Lake Winthrop & Holliston Center.
Location
State MA
County Middlesex
Zoning 40
Direction Highland St. to Partridge Way
Rooms
Family Room Ceiling Fan(s), Flooring - Wall to Wall Carpet, Window(s) - Picture, Open Floorplan, Recessed Lighting
Basement Full, Interior Entry, Bulkhead, Sump Pump, Concrete, Unfinished
Primary Bedroom Level Second
Dining Room Flooring - Hardwood, Window(s) - Picture, Chair Rail, Recessed Lighting, Crown Molding
Kitchen Skylight, Flooring - Hardwood, Dining Area, Pantry, Countertops - Stone/Granite/Solid, Kitchen Island, Breakfast Bar / Nook, Cable Hookup, Deck - Exterior, Exterior Access, Open Floorplan, Recessed Lighting, Stainless Steel Appliances, Lighting - Pendant
Interior
Interior Features High Speed Internet Hookup, Recessed Lighting, Bathroom - 1/4, Ceiling - Cathedral, Ceiling Fan(s), Cable Hookup, Home Office, 1/4 Bath, Bonus Room, Foyer, Wired for Sound, Internet Available - Unknown
Heating Central, Forced Air, Natural Gas
Cooling Central Air
Flooring Tile, Carpet, Hardwood, Flooring - Wall to Wall Carpet, Flooring - Hardwood
Fireplaces Number 1
Fireplaces Type Family Room
Appliance Oven, Dishwasher, Disposal, Microwave, Indoor Grill, Countertop Range, Refrigerator, Washer, Dryer, Gas Water Heater, Tank Water Heater, Utility Connections for Gas Range, Utility Connections for Electric Oven, Utility Connections for Electric Dryer
Laundry Flooring - Stone/Ceramic Tile, Main Level, Electric Dryer Hookup, Washer Hookup, First Floor
Exterior
Exterior Feature Rain Gutters, Professional Landscaping, Sprinkler System
Garage Spaces 3.0
Community Features Public Transportation, Shopping, Tennis Court(s), Park, Walk/Jog Trails, Golf, Bike Path, Conservation Area, House of Worship, Public School, Sidewalks
Utilities Available for Gas Range, for Electric Oven, for Electric Dryer, Washer Hookup
Waterfront false
Waterfront Description Beach Front, Lake/Pond, 1/10 to 3/10 To Beach, Beach Ownership(Public)
Roof Type Shingle
Parking Type Attached, Garage Door Opener, Garage Faces Side, Paved Drive, Off Street, Paved
Total Parking Spaces 6
Garage Yes
Building
Lot Description Cul-De-Sac, Wooded, Gentle Sloping
Foundation Concrete Perimeter
Sewer Private Sewer
Water Public, Private
Schools
Elementary Schools Placentino/Mill
Middle Schools Adams
High Schools Holliston High
Read Less
Bought with Ellen Connelly • RE/MAX Real Estate Center
GET MORE INFORMATION




