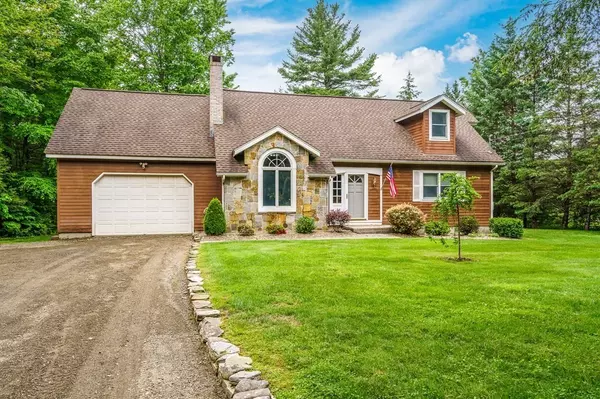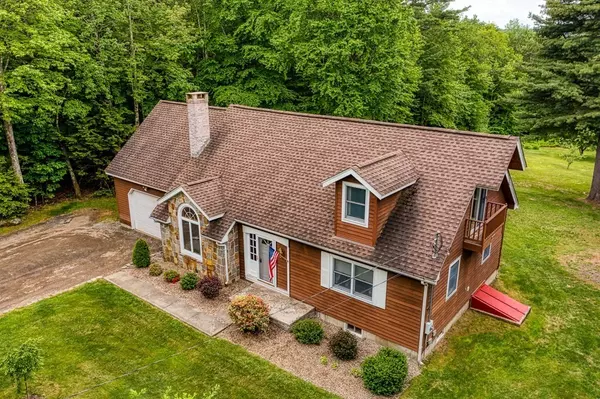For more information regarding the value of a property, please contact us for a free consultation.
172 West St Goshen, MA 01096
Want to know what your home might be worth? Contact us for a FREE valuation!

Our team is ready to help you sell your home for the highest possible price ASAP
Key Details
Sold Price $415,700
Property Type Single Family Home
Sub Type Single Family Residence
Listing Status Sold
Purchase Type For Sale
Square Footage 1,850 sqft
Price per Sqft $224
MLS Listing ID 72993043
Sold Date 07/22/22
Style Cape
Bedrooms 3
Full Baths 2
HOA Y/N false
Year Built 1989
Annual Tax Amount $4,905
Tax Year 2022
Lot Size 6.720 Acres
Acres 6.72
Property Description
INSTANTLY APPEALING is this completely private and custom-built Cape that is anything but traditional! This extensive and well-cared for home provides a blend of indoor and outdoor living at its best. Offering a versatile floor plan, you'll feel warm in welcome at every turn! Complete with a spacious open floor plan, the first floor boasts an inviting living room with cathedral ceiling, large windows and pellet stove. The spacious kitchen provides ample cabinetry and countertop space, breakfast bar and all appliances and is open to the dining room with hardwood floors. The first floor also offers a very roomy bedroom which could make for an additional study or office, and another full bathroom rounds out the main living area. The second floor offers two good-sized bedrooms and a large loft area that overlooks the living room. Would make for an ideal office space or play room. Another full bath sits between the main bedroom & loft. Quintessential outdoor living in this tranquil setting!
Location
State MA
County Hampshire
Zoning RA
Direction Route 9 to S. Main St to West St, or Damon Pond Rd to West St
Rooms
Basement Full, Interior Entry, Bulkhead, Concrete, Unfinished
Primary Bedroom Level Second
Dining Room Ceiling Fan(s), Flooring - Hardwood, Deck - Exterior, Exterior Access, Open Floorplan, Lighting - Overhead
Kitchen Flooring - Stone/Ceramic Tile, Dining Area, Breakfast Bar / Nook, Exterior Access, Open Floorplan, Gas Stove, Lighting - Overhead
Interior
Interior Features Vaulted Ceiling(s), Balcony - Interior, Loft
Heating Baseboard, Oil
Cooling None
Flooring Tile, Carpet, Hardwood, Wood Laminate, Flooring - Wall to Wall Carpet
Appliance Range, Dishwasher, Microwave, Refrigerator, Tank Water Heater, Utility Connections for Gas Range, Utility Connections for Gas Oven, Utility Connections for Electric Dryer
Laundry First Floor, Washer Hookup
Exterior
Exterior Feature Rain Gutters, Storage
Garage Spaces 1.0
Community Features Walk/Jog Trails, Conservation Area
Utilities Available for Gas Range, for Gas Oven, for Electric Dryer, Washer Hookup
View Y/N Yes
View Scenic View(s)
Roof Type Shingle
Total Parking Spaces 4
Garage Yes
Building
Lot Description Wooded, Cleared, Gentle Sloping, Level
Foundation Concrete Perimeter
Sewer Private Sewer
Water Private
Others
Senior Community false
Read Less
Bought with Kim Raczka • 5 College REALTORS® Northampton
GET MORE INFORMATION




