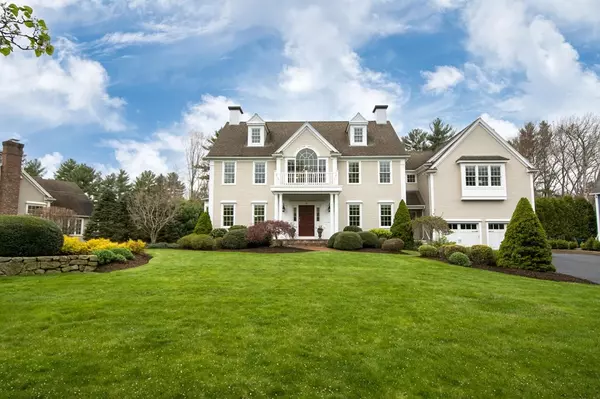For more information regarding the value of a property, please contact us for a free consultation.
45 Stone Meadow Lane Hanover, MA 02339
Want to know what your home might be worth? Contact us for a FREE valuation!

Our team is ready to help you sell your home for the highest possible price ASAP
Key Details
Sold Price $1,482,375
Property Type Single Family Home
Sub Type Single Family Residence
Listing Status Sold
Purchase Type For Sale
Square Footage 4,604 sqft
Price per Sqft $321
Subdivision Stone Meadow
MLS Listing ID 72976840
Sold Date 07/22/22
Style Colonial
Bedrooms 4
Full Baths 3
Half Baths 1
HOA Fees $33/ann
HOA Y/N true
Year Built 2007
Annual Tax Amount $17,876
Tax Year 2022
Lot Size 0.850 Acres
Acres 0.85
Property Description
Introducing 45 Stone Meadow Lane, a unique opportunity to own a custom, builder-owned luxury home. The front entrance leads past an exquisitely designed two-story grand foyer and bridal staircase to a gourmet kitchen with oversized island, custom cherry cabinets & fluted millwork throughout. The main living area boasts an open floor plan, 9ft ceilings, hardwood & tiled floors. Generous family room with cathedral ceiling, gas fireplace & built-in cabinets overlooks a private backyard perfect for outdoor entertainment. Two additional rooms offer separate living room, den, or two home offices. Natural light fills this 4-bedroom, 3.5-bath home which offers luxurious design and superior craftsmanship with an abundance of amenities and custom extras unique to homes in this area. Expansive en-suite, 2 staircases, 3-car garage, 2nd floor laundry, walk-up attic & 2,000+ sqft of walk-out unfinished basement with 9ft ceilings, fireplace & future bath are a few features of this spectacular home.
Location
State MA
County Plymouth
Zoning Res
Direction Route 123 to Main Street, right onto Stone Meadow Lane
Rooms
Family Room Cathedral Ceiling(s), Ceiling Fan(s), Closet/Cabinets - Custom Built, Flooring - Hardwood, Deck - Exterior, Open Floorplan, Recessed Lighting, Slider, Lighting - Overhead
Basement Full, Walk-Out Access, Concrete, Unfinished
Primary Bedroom Level Second
Dining Room Flooring - Hardwood, Chair Rail, Open Floorplan, Wainscoting, Lighting - Pendant, Crown Molding
Kitchen Closet, Flooring - Hardwood, Window(s) - Bay/Bow/Box, Dining Area, Pantry, Countertops - Stone/Granite/Solid, Kitchen Island, Cabinets - Upgraded, Open Floorplan, Recessed Lighting, Stainless Steel Appliances, Gas Stove, Lighting - Pendant, Lighting - Overhead, Closet - Double
Interior
Interior Features Bathroom - Half, Countertops - Stone/Granite/Solid, Chair Rail, Lighting - Sconce, Beadboard, Slider, Lighting - Overhead, Bathroom, Den, Central Vacuum, Wired for Sound, Internet Available - Unknown
Heating Central, Humidity Control, Natural Gas, Hydro Air
Cooling Central Air, 3 or More
Flooring Tile, Carpet, Hardwood, Flooring - Stone/Ceramic Tile, Flooring - Hardwood
Fireplaces Number 2
Fireplaces Type Family Room
Appliance Oven, Dishwasher, Countertop Range, Refrigerator, Washer, Dryer, Vacuum System, Range Hood, Gas Water Heater, Tank Water Heater, Plumbed For Ice Maker, Utility Connections for Gas Range, Utility Connections for Electric Oven, Utility Connections for Electric Dryer
Laundry Closet - Walk-in, Closet/Cabinets - Custom Built, Flooring - Stone/Ceramic Tile, Countertops - Stone/Granite/Solid, Second Floor, Washer Hookup
Exterior
Exterior Feature Rain Gutters, Professional Landscaping, Sprinkler System, Stone Wall, Other
Garage Spaces 3.0
Community Features Shopping, Tennis Court(s), Park, Walk/Jog Trails, Stable(s), Golf, Medical Facility, Bike Path, Conservation Area, Highway Access, House of Worship, Private School, Public School, T-Station, Sidewalks
Utilities Available for Gas Range, for Electric Oven, for Electric Dryer, Washer Hookup, Icemaker Connection
Waterfront false
Roof Type Shingle
Parking Type Attached, Garage Door Opener, Paved Drive, Paved
Total Parking Spaces 7
Garage Yes
Building
Lot Description Cul-De-Sac, Wooded
Foundation Concrete Perimeter
Sewer Private Sewer
Water Public
Others
Senior Community false
Acceptable Financing Contract
Listing Terms Contract
Read Less
Bought with Linda Chavez • Keller Williams Realty Signature Properties
GET MORE INFORMATION




