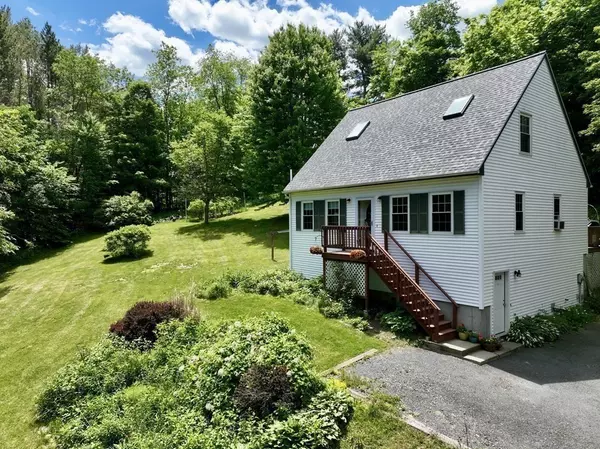For more information regarding the value of a property, please contact us for a free consultation.
129 Conway Rd Whately, MA 01039
Want to know what your home might be worth? Contact us for a FREE valuation!

Our team is ready to help you sell your home for the highest possible price ASAP
Key Details
Sold Price $415,000
Property Type Single Family Home
Sub Type Single Family Residence
Listing Status Sold
Purchase Type For Sale
Square Footage 1,940 sqft
Price per Sqft $213
MLS Listing ID 72993428
Sold Date 07/21/22
Style Cape
Bedrooms 3
Full Baths 2
HOA Y/N false
Year Built 1997
Annual Tax Amount $4,252
Tax Year 2022
Lot Size 1.380 Acres
Acres 1.38
Property Description
Cute as a button inside and out, this country Cape has had numerous recent improvements. Start with the brand new 45yr roof and operable skylights topping off 3 floors of freshly painted living space! Like to cook? Check out the kitchen: granite counters, wide pine plank floors, updated cabinets, light fixtures and a shiny new stove! Want a workshop, studio, family/media room, or gym? The semifinished walkout ground floor provides additional space for whatever you need. Main floor primary bedroom with generously sized walk-thru closet and two more good sized bedrooms above. Cultivate your green thumb in the perennial gardens, enjoy the sweeping lawn, store your tools and toys in the charming barn style shed and chill on the newly painted deck or by the firepit. Located in the picturesque West Whately historic district, across from a stream and near the reservoir, a perfect rural setting, but just 20 mins drive to Northampton and 10 to Rt 91. Open houses Fri 5-7pm and Sat 9-11am.
Location
State MA
County Franklin
Area West Whately
Zoning R6
Direction GPS
Rooms
Basement Full, Partially Finished, Walk-Out Access, Radon Remediation System, Slab
Primary Bedroom Level Main
Kitchen Flooring - Wood, Dining Area, Countertops - Stone/Granite/Solid, Kitchen Island, Deck - Exterior, Remodeled, Slider, Lighting - Pendant
Interior
Interior Features Game Room, Laundry Chute, Internet Available - Broadband
Heating Baseboard, Oil, Pellet Stove
Cooling Window Unit(s)
Flooring Wood, Tile
Fireplaces Type Wood / Coal / Pellet Stove
Appliance Range, Dishwasher, Microwave, Refrigerator, Washer, Dryer, Range Hood, Oil Water Heater, Utility Connections for Electric Range, Utility Connections for Electric Dryer
Laundry Electric Dryer Hookup, Laundry Chute, Washer Hookup, In Basement
Exterior
Exterior Feature Rain Gutters, Storage, Garden
Community Features Walk/Jog Trails, Conservation Area, House of Worship, Private School, Public School
Utilities Available for Electric Range, for Electric Dryer, Washer Hookup, Generator Connection
Waterfront false
Roof Type Shingle
Parking Type Paved Drive, Off Street, Paved
Total Parking Spaces 5
Garage No
Building
Lot Description Wooded, Easements, Cleared, Sloped
Foundation Concrete Perimeter
Sewer Private Sewer
Water Private
Schools
Elementary Schools Whately Elem
Middle Schools Frontier Reg
High Schools Frontier Reg
Others
Acceptable Financing Contract
Listing Terms Contract
Read Less
Bought with Tess Coburn-Salem • Delap Real Estate LLC
GET MORE INFORMATION




