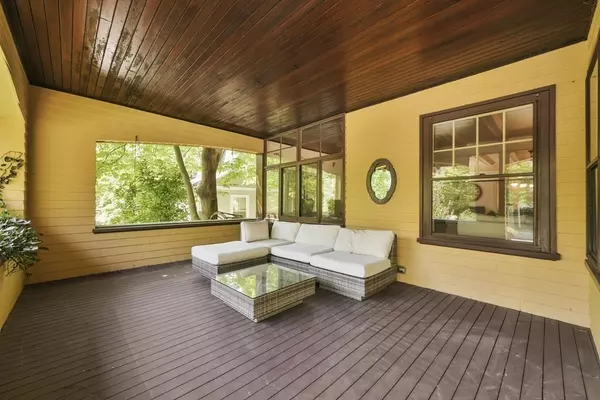For more information regarding the value of a property, please contact us for a free consultation.
71 Avon Hill St Cambridge, MA 02140
Want to know what your home might be worth? Contact us for a FREE valuation!

Our team is ready to help you sell your home for the highest possible price ASAP
Key Details
Sold Price $4,250,000
Property Type Single Family Home
Sub Type Single Family Residence
Listing Status Sold
Purchase Type For Sale
Square Footage 2,996 sqft
Price per Sqft $1,418
Subdivision West Cambridge
MLS Listing ID 72989559
Sold Date 07/19/22
Style Bungalow, Craftsman
Bedrooms 4
Full Baths 2
Half Baths 1
HOA Y/N false
Year Built 1912
Annual Tax Amount $14,194
Tax Year 2022
Lot Size 10,454 Sqft
Acres 0.24
Property Description
Very rare. Charming turn-of-the-century Arts & Crafts gable-roof single-family bungalow. Enchanting street presence at A+ location: 1-way tree-lined residential side street on sought-after Avon Hill. Short distance to Porter & Harvard Squares, Red Line to MIT, MGH, & downtown Boston. Spacious 2,996 sqft on just 2 levels of living space. Ideal for entertaining. Huge front porch is full width of the residence. Modern kitchen opens to rear deck and deep, large garden. Expansive, open, elegant 1st floor with high ceilings, gracious living room, fireplace, large dining, sun room, side rooms, surprise spaces, nooks, crannies, lovely original detail, superb unobstructed sun exposures east, south, and west. 4 good-size bedrooms (1 on 1st floor), possibility for 2 studies. Full bath on each level. 2-car garage + additional parking. Full-footprint, good-height basement is 1700 sqft with many windows. No matter what appears on the market, this is one of 2022's most desirable offerings!
Location
State MA
County Middlesex
Area Avon Hill
Zoning A2
Direction Upland Road to Avon Hill Street
Rooms
Basement Full, Interior Entry, Bulkhead, Sump Pump, Concrete, Unfinished
Primary Bedroom Level Second
Interior
Interior Features Mud Room, Office, Sun Room, Media Room
Heating Central, Steam, Natural Gas
Cooling Central Air, Dual
Flooring Tile, Hardwood
Fireplaces Number 1
Fireplaces Type Living Room
Appliance Range, Dishwasher, Disposal, Refrigerator, Washer, Dryer, Gas Water Heater, Electric Water Heater, Tank Water Heater, Utility Connections for Electric Range
Laundry First Floor
Exterior
Exterior Feature Rain Gutters, Sprinkler System, Garden
Garage Spaces 2.0
Fence Fenced/Enclosed, Fenced
Community Features Public Transportation, Shopping, Medical Facility, House of Worship, Private School, Public School, T-Station, University, Sidewalks
Utilities Available for Electric Range
Roof Type Shingle
Total Parking Spaces 3
Garage Yes
Building
Lot Description Level, Other
Foundation Stone, Granite
Sewer Public Sewer
Water Public
Others
Senior Community false
Acceptable Financing Contract
Listing Terms Contract
Read Less
Bought with Allison Mazer • Compass
GET MORE INFORMATION




