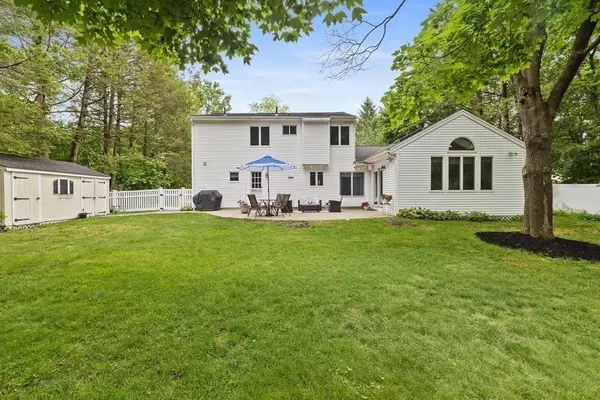For more information regarding the value of a property, please contact us for a free consultation.
82 Westfield Dr Holliston, MA 01746
Want to know what your home might be worth? Contact us for a FREE valuation!

Our team is ready to help you sell your home for the highest possible price ASAP
Key Details
Sold Price $650,000
Property Type Single Family Home
Sub Type Single Family Residence
Listing Status Sold
Purchase Type For Sale
Square Footage 2,335 sqft
Price per Sqft $278
MLS Listing ID 72994978
Sold Date 07/20/22
Style Colonial
Bedrooms 4
Full Baths 2
HOA Y/N false
Year Built 1967
Annual Tax Amount $8,914
Tax Year 2022
Lot Size 0.450 Acres
Acres 0.45
Property Description
Open Houses 6/12, 12-2pm - Pack your bags - This is the home you have been waiting for! Check it all off your list: (1) Vacation at home all summer long in the oasis-like sunny backyard w/above ground pool w/bi-level large wood/composite deck, stone patio, huge level lawn & storage shed (2) 4 bedrooms w/hardwood flooring (3) Updated sunny white cabinet kitchen w/granite counters, subway tile backsplash, pantry & inviting eating area (4) Stunning family room w/cathedral ceilings, skylights, Palladian window, gas corner fireplace, custom built-in wall unit, Bose speakers & slider to private yard (5) Formal dining room w/wainscotting & crown molding (6) Sunny formal living room w/wall of windows & hardwood floors (7) First floor laundry area (8) Upstairs bathroom w/beadboard walls, double sink vanity & tub/shower combo (9) one car garage w/opener & off street parking for 4 more cars (10) Fantastic schools, close to shopping, rail trail & more. Simply move in & enjoy life!
Location
State MA
County Middlesex
Zoning 40
Direction Roy to Westfield or Winter to Francine to Westfield
Rooms
Family Room Skylight, Cathedral Ceiling(s), Ceiling Fan(s), Closet/Cabinets - Custom Built, Flooring - Wall to Wall Carpet, Exterior Access, Open Floorplan, Recessed Lighting
Basement Partial, Unfinished
Primary Bedroom Level Third
Dining Room Flooring - Laminate, Wainscoting, Crown Molding
Kitchen Flooring - Laminate, Pantry, Countertops - Stone/Granite/Solid, Open Floorplan, Recessed Lighting
Interior
Interior Features Closet, Entrance Foyer
Heating Baseboard, Oil
Cooling Wall Unit(s)
Flooring Tile, Carpet, Laminate, Hardwood, Flooring - Stone/Ceramic Tile
Fireplaces Number 1
Fireplaces Type Family Room
Appliance Oven, Dishwasher, Countertop Range, Refrigerator, Washer, Dryer, Electric Water Heater, Utility Connections for Electric Range, Utility Connections for Electric Oven, Utility Connections for Electric Dryer
Laundry Flooring - Laminate, Electric Dryer Hookup, Exterior Access, Washer Hookup, First Floor
Exterior
Exterior Feature Storage
Garage Spaces 1.0
Fence Fenced
Pool Above Ground
Community Features Shopping, Walk/Jog Trails, Bike Path, Conservation Area
Utilities Available for Electric Range, for Electric Oven, for Electric Dryer, Washer Hookup
Waterfront false
Roof Type Shingle
Parking Type Attached, Garage Door Opener, Paved Drive, Paved
Total Parking Spaces 4
Garage Yes
Private Pool true
Building
Lot Description Wooded, Level
Foundation Concrete Perimeter
Sewer Private Sewer
Water Public
Schools
Elementary Schools Placent./Miller
Middle Schools Adams
High Schools Holliston High
Others
Senior Community false
Acceptable Financing Contract
Listing Terms Contract
Read Less
Bought with Doriane Largent Daniels • Vesta Real Estate Group, Inc.
GET MORE INFORMATION




