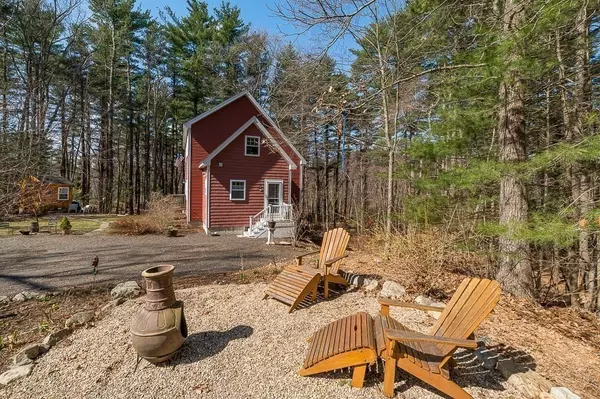For more information regarding the value of a property, please contact us for a free consultation.
5 Barnside Drive Ipswich, MA 01938
Want to know what your home might be worth? Contact us for a FREE valuation!

Our team is ready to help you sell your home for the highest possible price ASAP
Key Details
Sold Price $960,000
Property Type Single Family Home
Sub Type Single Family Residence
Listing Status Sold
Purchase Type For Sale
Square Footage 3,128 sqft
Price per Sqft $306
MLS Listing ID 72962558
Sold Date 07/19/22
Style Colonial
Bedrooms 3
Full Baths 3
Half Baths 1
HOA Y/N false
Year Built 2015
Annual Tax Amount $9,659
Tax Year 2022
Lot Size 4.240 Acres
Acres 4.24
Property Description
Wonderful, unique equestrian property in Ipswich! Terrific 3 bedroom 3 ½ bath colonial sits back on a very private 4.24 acre lot. Open concept first floor offers a granite chef’s kitchen, mudroom, ½ bath, laundry room, dining and living room combo and screen porch overlooking a very private lot. Hardwood floors throughout. Second floor offers a family room and bedroom with a full bath and deck. Lower level (above grade in the back) offers another bedroom, sitting room and full bath. The equestrian component offers 2 barns with 15 stalls, tack room, several paddocks and access to Willowdale State Forest riding trails with Bradley Palmer State Forest close by. 4 bedroom septic system for expansion or reconfiguration. Enjoy all that Ipswich has to offer, Crane’s beach, great restaurants, commuter rail into town. A MUST SEE!
Location
State MA
County Essex
Zoning RRA
Direction Linebrook Road to Barnside Drive
Rooms
Family Room Flooring - Hardwood
Basement Full, Partially Finished
Primary Bedroom Level First
Kitchen Flooring - Hardwood, Dining Area, Countertops - Stone/Granite/Solid, Kitchen Island, Open Floorplan, Stainless Steel Appliances
Interior
Interior Features Bathroom - Full, Bathroom - Tiled With Shower Stall, Bathroom, Sitting Room, Central Vacuum
Heating Radiant, Propane
Cooling None
Flooring Wood, Tile
Appliance Range, Oven, Dishwasher, Refrigerator
Laundry First Floor
Exterior
Exterior Feature Horses Permitted
Community Features Public Transportation, Shopping, Tennis Court(s), Park, Stable(s), Highway Access, Public School
Waterfront false
Waterfront Description Beach Front, Ocean, Beach Ownership(Public)
Roof Type Shingle
Parking Type Off Street
Total Parking Spaces 6
Garage No
Building
Lot Description Wooded, Farm
Foundation Concrete Perimeter
Sewer Private Sewer
Water Public
Schools
Elementary Schools Ipswich
Middle Schools Ipswich
High Schools Ipswich
Read Less
Bought with M. Kathryn O Brien • RE/MAX Partners
GET MORE INFORMATION




