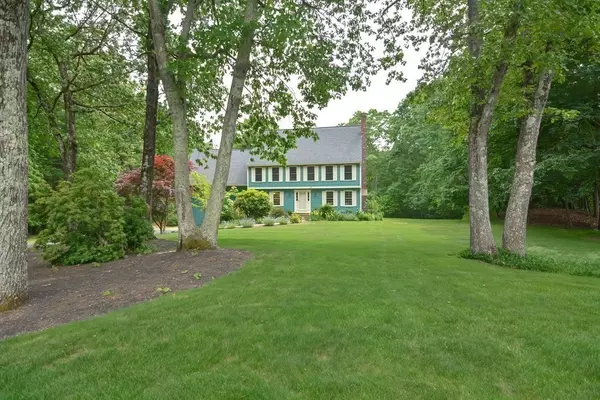For more information regarding the value of a property, please contact us for a free consultation.
309 Willowgate Rise Holliston, MA 01746
Want to know what your home might be worth? Contact us for a FREE valuation!

Our team is ready to help you sell your home for the highest possible price ASAP
Key Details
Sold Price $840,000
Property Type Single Family Home
Sub Type Single Family Residence
Listing Status Sold
Purchase Type For Sale
Square Footage 2,950 sqft
Price per Sqft $284
Subdivision Willowgate
MLS Listing ID 72997830
Sold Date 07/19/22
Style Colonial, Garrison
Bedrooms 4
Full Baths 2
Half Baths 1
HOA Fees $20/ann
HOA Y/N true
Year Built 1990
Annual Tax Amount $12,698
Tax Year 2022
Lot Size 4.860 Acres
Acres 4.86
Property Description
Spend summer in your beautiful, fenced, private, in-ground heated pool! This 4 bedroom, 2.5 bath colonial set on almost 5 acres has everything you need for entertaining including an oversized screened porch, large deck and huge cathedral family room w/fireplace, arched window & wet bar. Large eat in kitchen with tons of cabinets/ quartz countertops.First floor office w/fireplace, French doors and shelving. Dining room w/French doors. 1st floor laundry. Hardwood most of first floor. 2nd floor 4 bedrooms w/2022 carpeting. Spiral staircase to loft from family room-and access to primary suite is a great place for work out or hobby area. Updated kitchen 2022, radon mitigation 2022, exterior painted 2020, most rooms painted 2021-22, garage doors 2019, high efficiency 5 zone heat/hot water 2015, central air, whole house water filter, central vac, irrigation, gas pool heater. Abuts Hamilton/Crocker conservation land/trails. FIRST SHOWINGS OPEN HOUSE FRIDAY 4:30PM-6:00PM. Quick close possible!
Location
State MA
County Middlesex
Zoning 30
Direction Central Street to Willow Gate Rise. Very last house at the end of the road at the cut-de-sac.
Rooms
Family Room Cathedral Ceiling(s), Ceiling Fan(s), Flooring - Wall to Wall Carpet, Wet Bar, Exterior Access, Slider
Basement Full
Primary Bedroom Level Second
Dining Room Flooring - Hardwood, French Doors
Kitchen Flooring - Hardwood, Dining Area, Countertops - Stone/Granite/Solid, Countertops - Upgraded, French Doors, Kitchen Island, Cabinets - Upgraded, Deck - Exterior, Exterior Access, Open Floorplan, Recessed Lighting, Remodeled, Slider, Gas Stove, Peninsula
Interior
Interior Features Home Office, Loft
Heating Baseboard, Natural Gas, Fireplace(s)
Cooling Central Air
Flooring Tile, Carpet, Hardwood, Flooring - Hardwood, Flooring - Wall to Wall Carpet
Fireplaces Number 2
Fireplaces Type Family Room
Appliance Range, Oven, Dishwasher, Refrigerator, Gas Water Heater, Utility Connections for Gas Range
Laundry Gas Dryer Hookup, Washer Hookup, First Floor
Exterior
Garage Spaces 2.0
Fence Fenced/Enclosed
Pool Pool - Inground Heated
Community Features Park, Walk/Jog Trails, Golf, Medical Facility, Bike Path, Public School, T-Station, University
Utilities Available for Gas Range
Waterfront false
Roof Type Shingle
Parking Type Under, Paved Drive, Off Street
Total Parking Spaces 8
Garage Yes
Private Pool true
Building
Lot Description Cul-De-Sac, Wooded, Easements
Foundation Concrete Perimeter
Sewer Private Sewer
Water Public
Others
Acceptable Financing Contract
Listing Terms Contract
Read Less
Bought with Ian Teng • Redfin Corp.
GET MORE INFORMATION




