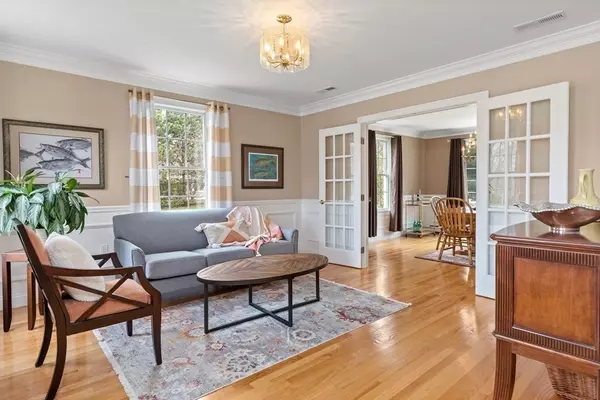For more information regarding the value of a property, please contact us for a free consultation.
28 Morningside Dr Topsfield, MA 01983
Want to know what your home might be worth? Contact us for a FREE valuation!

Our team is ready to help you sell your home for the highest possible price ASAP
Key Details
Sold Price $1,365,000
Property Type Single Family Home
Sub Type Single Family Residence
Listing Status Sold
Purchase Type For Sale
Square Footage 4,675 sqft
Price per Sqft $291
Subdivision Morningside River Estates
MLS Listing ID 72975647
Sold Date 07/18/22
Style Colonial
Bedrooms 4
Full Baths 2
Half Baths 1
Year Built 1998
Annual Tax Amount $15,769
Tax Year 2022
Lot Size 1.000 Acres
Acres 1.0
Property Description
Come enjoy Topsfield living at its finest here at 28 Morningside Drive. If you've been looking for that perfect home in a fantastic neighborhood w/easy access to major rtes, shopping & quaint downtown Topsfield then this home will check all your boxes! Meticulously maintained & immaculate inside & out, you'll immediately fall in love w/the pristine landscaping & wonderful curb appeal, but you'll be awe-struck upon entering the sun-filled 2 story foyer & open flr plan that leads you to a lovely LR, DR & 1st flr office. Beautiful, updated EIK w/high-end SS applcs, quartz counters, island & tasteful backsplash. Spacious FR w/amazing flr-to-ceiling wood fp that includes a gas starter to help you start a quick fire to warm up on cold nights. For the summer months enjoy the partially fenced-in yard. 4 gracious BR's on the 2nd lvl including a lg MBR w/2 W/I closets & a recently remodeled & stunning MBA w/soaking tub, tiled shower & radiant heat flr. Fnshd LL features a game rm & exercise rm.
Location
State MA
County Essex
Zoning ORA
Direction Rte 1 N or S to High St to Morningside Dr
Rooms
Family Room Cathedral Ceiling(s), Ceiling Fan(s), Flooring - Hardwood, Cable Hookup, Open Floorplan, Lighting - Sconce
Basement Full, Finished, Interior Entry, Bulkhead
Primary Bedroom Level Second
Dining Room Flooring - Hardwood, French Doors, Open Floorplan, Wainscoting, Lighting - Overhead, Crown Molding
Kitchen Flooring - Hardwood, Dining Area, Pantry, Countertops - Stone/Granite/Solid, Countertops - Upgraded, Breakfast Bar / Nook, Exterior Access, Open Floorplan, Recessed Lighting, Slider, Stainless Steel Appliances, Gas Stove, Lighting - Pendant
Interior
Interior Features Ceiling - Cathedral, Open Floor Plan, Closet - Double, Closet, Cable Hookup, Recessed Lighting, Office, Foyer, Bonus Room, Exercise Room, Mud Room, Wired for Sound
Heating Baseboard, Natural Gas
Cooling Central Air
Flooring Tile, Carpet, Hardwood, Flooring - Hardwood, Flooring - Wall to Wall Carpet, Flooring - Stone/Ceramic Tile
Fireplaces Number 1
Fireplaces Type Family Room
Appliance Range, Dishwasher, Microwave, Refrigerator, Washer, Dryer, Gas Water Heater, Tank Water Heater, Plumbed For Ice Maker, Utility Connections for Gas Range, Utility Connections for Gas Oven, Utility Connections for Gas Dryer
Laundry Flooring - Stone/Ceramic Tile, Gas Dryer Hookup, Washer Hookup, Second Floor
Exterior
Exterior Feature Rain Gutters, Storage, Professional Landscaping, Sprinkler System, Stone Wall
Garage Spaces 2.0
Fence Fenced/Enclosed, Fenced
Community Features Public Transportation, Shopping, Tennis Court(s), Park, Walk/Jog Trails, Stable(s), Golf, Medical Facility, Bike Path, Highway Access, House of Worship, Private School, Public School, Sidewalks
Utilities Available for Gas Range, for Gas Oven, for Gas Dryer, Washer Hookup, Icemaker Connection, Generator Connection
Waterfront false
Roof Type Shingle
Parking Type Attached, Garage Door Opener, Paved Drive, Off Street, Paved
Total Parking Spaces 6
Garage Yes
Building
Lot Description Cul-De-Sac, Gentle Sloping, Level
Foundation Concrete Perimeter
Sewer Private Sewer
Water Public
Schools
Elementary Schools Steward/Proctor
Middle Schools Masco
High Schools Masco
Others
Senior Community false
Read Less
Bought with Daniel Donovan • Coldwell Banker Realty - Lynnfield
GET MORE INFORMATION




