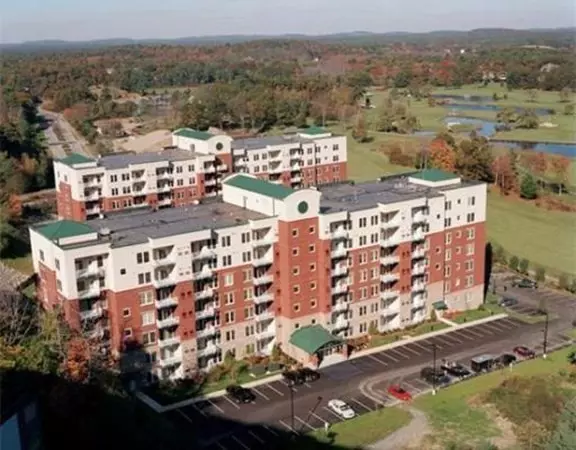For more information regarding the value of a property, please contact us for a free consultation.
36 Village Road #514 Middleton, MA 01949
Want to know what your home might be worth? Contact us for a FREE valuation!

Our team is ready to help you sell your home for the highest possible price ASAP
Key Details
Sold Price $430,000
Property Type Condo
Sub Type Condominium
Listing Status Sold
Purchase Type For Sale
Square Footage 1,139 sqft
Price per Sqft $377
MLS Listing ID 72989956
Sold Date 07/18/22
Bedrooms 2
Full Baths 2
HOA Fees $507/mo
HOA Y/N true
Year Built 2003
Annual Tax Amount $4,657
Tax Year 2022
Property Description
SHOWINGS START IMMEDIATELY.Picture yourself all moved into this attractive and meticulously maintained 2 bedroom 5th-floor luxury condo with 9' ceilings and oversized windows! Bright and spacious open floor plan w/elegant living & dining area. A fully applianced kitchen with a pantry & laundry in unit. Master suite has a fabulous walk-in closet and attached to a full bath with a large stall shower and a double vanity. Lovely 2nd bedroom & easily assessable to a full bath. Living room and master bedroom both with slider/door that leads out to a balcony with breathtaking views of the Ferncroft Golf Course. Carpets, 2022.Professionally maintained building with management on sight. 1 exclusive garage space #52&1 exterior parking space #14. Amenities include heated outside pool, hot tub, BBQ's, exercise room, library, private function room with full kitchen,warm sitting area w/fireplace, convenient trash removal, mail room. CONVENIENT to shopping & major highways. Small pets w/restrictions.
Location
State MA
County Essex
Zoning IH
Direction Rt1 South to Ferncroft Rd-Down hill on right or Exit 50 off Rt.95 or East St.to Locust to Ferncroft
Rooms
Primary Bedroom Level First
Dining Room Closet, Flooring - Wall to Wall Carpet, Open Floorplan
Kitchen Flooring - Laminate, Dryer Hookup - Gas, Open Floorplan, Storage, Washer Hookup
Interior
Heating Forced Air, Heat Pump, Natural Gas, Unit Control
Cooling Central Air, Heat Pump, Individual, Unit Control
Flooring Tile, Carpet, Laminate
Appliance Range, Dishwasher, Disposal, Microwave, Refrigerator, Washer, Dryer, Gas Water Heater, Tank Water Heater, Utility Connections for Gas Range, Utility Connections for Gas Dryer
Laundry Flooring - Laminate, Gas Dryer Hookup, Washer Hookup, First Floor, In Unit
Exterior
Garage Spaces 1.0
Pool Association, In Ground
Utilities Available for Gas Range, for Gas Dryer, Washer Hookup
Waterfront false
Parking Type Under, Garage Door Opener, Assigned, Off Street, Guest, Paved
Total Parking Spaces 1
Garage Yes
Building
Story 1
Sewer Public Sewer
Water Public
Schools
Middle Schools Masconomet
High Schools Masconomet
Others
Senior Community false
Read Less
Bought with Mitchell Rosenwald • RE/MAX 360
GET MORE INFORMATION




