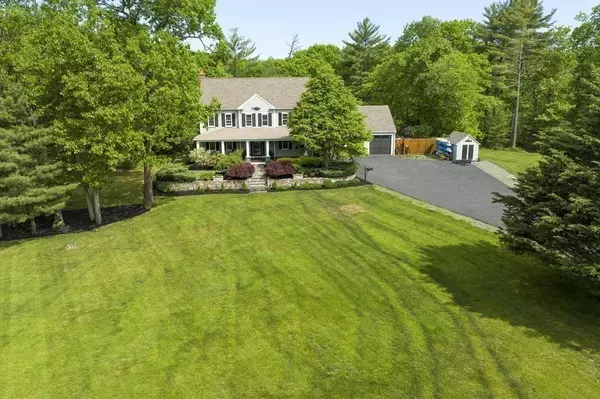For more information regarding the value of a property, please contact us for a free consultation.
74 Forest Ave Cohasset, MA 02025
Want to know what your home might be worth? Contact us for a FREE valuation!

Our team is ready to help you sell your home for the highest possible price ASAP
Key Details
Sold Price $2,100,000
Property Type Single Family Home
Sub Type Single Family Residence
Listing Status Sold
Purchase Type For Sale
Square Footage 4,912 sqft
Price per Sqft $427
Subdivision Private Way 74-88
MLS Listing ID 72987118
Sold Date 07/15/22
Style Colonial
Bedrooms 5
Full Baths 4
Half Baths 1
Year Built 1987
Annual Tax Amount $15,059
Tax Year 2022
Lot Size 5.470 Acres
Acres 5.47
Property Description
Stunning Colonial on private way comprised of 6 homes, this remarkable home feels more like a retreat with 5+ acres & is surrounded by 45 acres of conservation land. The long driveway is a prestigious entry to this one of a kind 5k sf, 5 bedroom, 4.5 bath home with a sweeping Frontier porch. This impressive home boasts a beautiful Chef's kitchen with double drawer refrigerator, wine cooler, Wolf stove, double wall oven & separate walk in pantry. Just off the kitchen is a large dining area and living room with fireplace that lead to the backyard sanctuary with an In-ground heated pool, hot tub, screened poolside patio & outdoor shower. The Master suite with fireplace, has 2 California closets, en suite with heated floors, soaking tub & separate toilet room. Home office/Au pair suite with a separate entrance in finished lower level. 3rd floor has one bedroom as well as a full bath and additional room for guests or home gym. Private hiking trails, fishing/skate on pond.
Location
State MA
County Norfolk
Zoning RB
Direction 3a to King to Forest Ave down private way marked 74-88
Rooms
Basement Full, Finished, Walk-Out Access, Interior Entry
Primary Bedroom Level Second
Interior
Interior Features Home Office-Separate Entry, Exercise Room, Bathroom, Sauna/Steam/Hot Tub, Wired for Sound
Heating Baseboard, Oil
Cooling Central Air, Wall Unit(s)
Flooring Wood, Tile, Carpet
Fireplaces Number 3
Appliance Range, Oven, Dishwasher, Microwave, Refrigerator, Washer, Dryer, Wine Refrigerator, Range Hood, Oil Water Heater, Plumbed For Ice Maker, Utility Connections for Gas Range, Utility Connections for Electric Oven, Utility Connections for Electric Dryer
Laundry Second Floor, Washer Hookup
Exterior
Exterior Feature Rain Gutters, Storage, Professional Landscaping, Sprinkler System, Outdoor Shower
Garage Spaces 2.0
Fence Fenced/Enclosed, Fenced
Pool Pool - Inground Heated
Community Features Public Transportation, Shopping, Pool, Tennis Court(s), Park, Walk/Jog Trails, Golf, Bike Path, Conservation Area, House of Worship, Marina, Public School, Sidewalks
Utilities Available for Gas Range, for Electric Oven, for Electric Dryer, Washer Hookup, Icemaker Connection, Generator Connection
Waterfront false
Waterfront Description Beach Front, Creek, Harbor, Ocean, 1/2 to 1 Mile To Beach, Beach Ownership(Association)
Roof Type Shingle
Parking Type Attached, Garage Door Opener, Storage, Paved Drive, Paved
Total Parking Spaces 8
Garage Yes
Private Pool true
Building
Lot Description Wooded, Easements
Foundation Concrete Perimeter
Sewer Private Sewer
Water Private
Schools
Elementary Schools Osgood
Middle Schools Cohasset Middle
High Schools Cohasset High
Others
Senior Community false
Acceptable Financing Contract
Listing Terms Contract
Read Less
Bought with The Bill Good Team • Compass
GET MORE INFORMATION




