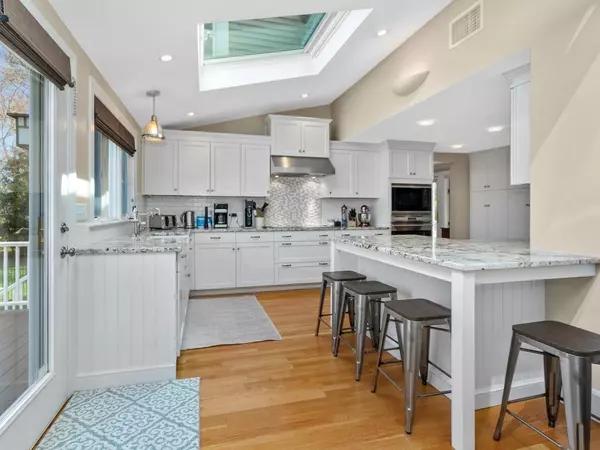For more information regarding the value of a property, please contact us for a free consultation.
19 Sagamore Rd Ipswich, MA 01938
Want to know what your home might be worth? Contact us for a FREE valuation!

Our team is ready to help you sell your home for the highest possible price ASAP
Key Details
Sold Price $1,215,000
Property Type Single Family Home
Sub Type Single Family Residence
Listing Status Sold
Purchase Type For Sale
Square Footage 2,794 sqft
Price per Sqft $434
MLS Listing ID 72982844
Sold Date 07/15/22
Style Colonial
Bedrooms 3
Full Baths 2
Half Baths 1
HOA Y/N false
Year Built 1972
Annual Tax Amount $11,823
Tax Year 2022
Lot Size 1.400 Acres
Acres 1.4
Property Description
Exceptionally maintained, truly special home on sought-after Sagamore Road. Privately situated on a beautifully landscaped peaceful lot, w/welcoming farmer's porch, this home includes central ac, oversized heated 2 car garage, heated in-ground pool, enchanting pond, expansive marsh views & backyard access to ECTA trails. Inside is a delight, w/thoughtful renovations & modern feel. Magnificent chef's kitchen w/skylights, vaulted ceilings, dramatic windows & deck overlooking backyard oasis. Bonus sitting space w/wood-burning stove & eat-in area. Formal dining w/wainscoting & dental molding, & lg living room w/cozy fireplace. The office boasts built-ins & floor-to-ceiling windows. Renovated 1/2 bath & mudroom w/built-ins complete 1st floor. Upstairs offers flexible floorplan, currently used as 3 bed w/den & 2nd office. Incredible primary bedroom w/ private deck, walk-in closet & spa-like bath w/ jetted tub & sunset views. Basement expansion possibility. Crane Beach less than 5 mi away!
Location
State MA
County Essex
Zoning RRA
Direction map icon in top rt of MLS
Rooms
Basement Partial
Interior
Heating Baseboard, Oil
Cooling Central Air
Fireplaces Number 1
Exterior
Garage Spaces 2.0
Waterfront false
Waterfront Description Beach Front
View Y/N Yes
View Scenic View(s)
Parking Type Attached, Heated Garage
Total Parking Spaces 4
Garage Yes
Building
Lot Description Cleared, Level
Foundation Concrete Perimeter
Sewer Private Sewer
Water Private
Read Less
Bought with Hackett & Glessner Team • J. Barrett & Company
GET MORE INFORMATION




