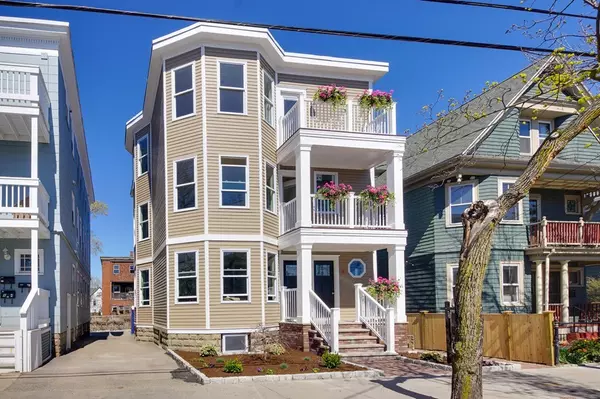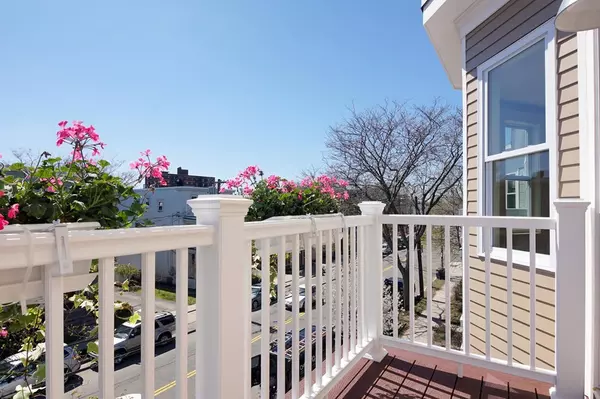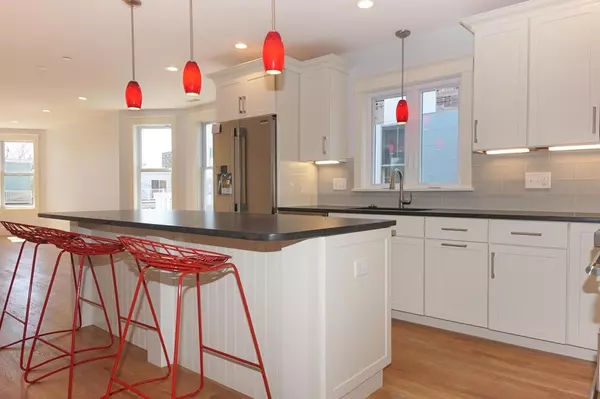For more information regarding the value of a property, please contact us for a free consultation.
29 Cameron Avenue #B Cambridge, MA 02140
Want to know what your home might be worth? Contact us for a FREE valuation!

Our team is ready to help you sell your home for the highest possible price ASAP
Key Details
Sold Price $730,000
Property Type Condo
Sub Type Condominium
Listing Status Sold
Purchase Type For Sale
Square Footage 1,045 sqft
Price per Sqft $698
MLS Listing ID 71995267
Sold Date 06/06/16
Bedrooms 2
Full Baths 2
HOA Y/N true
Year Built 1912
Annual Tax Amount $6,947
Tax Year 2016
Property Description
Welcome to this complete ‘gut renovated’ classic three unit Condominium in North Cambridge. This property has been thoughtfully and intelligently designed to create living space for today’s lifestyle. Includes open concept main level with 2 bedrooms and recessed lighting throughout. A masterfully designed kitchen has top of the line stainless steel appliances, granite counters and island. Enjoy having a bonus space in the rear of the unit, that can be used as an office. One car parking in rear and public transportation nearby. You are just a short distance from restaurants, entertainment and shops in Cambridge and a half mile from Davis Sq., Somerville. Some of the features of this incredible unit include, In-Unit Washer/Dryer, Central Air, New Hardy-Plank Siding, Security System, Master Bedroom/Bath and so much more.
Location
State MA
County Middlesex
Area North Cambridge
Zoning B
Direction Massachusetts Avenue to Cameron Avenue
Rooms
Primary Bedroom Level First
Dining Room Flooring - Hardwood, Open Floorplan, Recessed Lighting
Kitchen Flooring - Hardwood, Countertops - Stone/Granite/Solid, Kitchen Island, Open Floorplan, Recessed Lighting, Stainless Steel Appliances, Wine Chiller, Gas Stove
Interior
Interior Features Closet, Recessed Lighting, Home Office
Heating Forced Air, Natural Gas
Cooling Central Air
Flooring Tile, Hardwood, Flooring - Hardwood
Appliance Range, Dishwasher, Disposal, Microwave, Refrigerator, Washer, Dryer, Wine Refrigerator, Gas Water Heater, Tank Water Heaterless, Utility Connections for Gas Range, Utility Connections for Gas Oven, Utility Connections for Electric Dryer
Laundry Electric Dryer Hookup, Washer Hookup, First Floor, In Unit
Exterior
Exterior Feature Garden
Fence Fenced
Community Features Public Transportation, Shopping, Park, Walk/Jog Trails, Medical Facility, Laundromat, Bike Path, Highway Access, House of Worship, Private School, Public School, T-Station, University
Utilities Available for Gas Range, for Gas Oven, for Electric Dryer, Washer Hookup
Waterfront false
Roof Type Rubber
Total Parking Spaces 1
Garage No
Building
Story 1
Sewer Public Sewer
Water Public
Others
Pets Allowed Breed Restrictions
Senior Community false
Acceptable Financing Contract
Listing Terms Contract
Read Less
Bought with Rodrigo Serrano • RE/MAX Leading Edge
GET MORE INFORMATION




