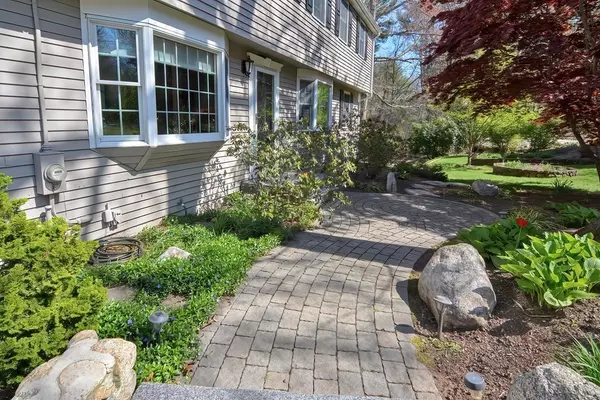For more information regarding the value of a property, please contact us for a free consultation.
348 Marshall St Holliston, MA 01746
Want to know what your home might be worth? Contact us for a FREE valuation!

Our team is ready to help you sell your home for the highest possible price ASAP
Key Details
Sold Price $795,000
Property Type Single Family Home
Sub Type Single Family Residence
Listing Status Sold
Purchase Type For Sale
Square Footage 2,636 sqft
Price per Sqft $301
MLS Listing ID 72980529
Sold Date 07/14/22
Style Garrison
Bedrooms 4
Full Baths 2
Half Baths 1
Year Built 1974
Annual Tax Amount $11,589
Tax Year 2022
Lot Size 2.580 Acres
Acres 2.58
Property Description
This 4 BR Garrison home sits on 2.5 acres, has great space and is ideal for entertaining.The wonderfully designed kitchen has granite counters, 5-burner Wolf stove top, double oven, HUGE walk-in pantry, an eat-in area & sliders to the large screened porch w/vaulted wood ceiling & skylights. Both the FR and DR offer plenty of room for holiday gatherings, or maybe enjoy a fire in the sitting room for some down time. Upstairs consists of a spacious ensuite with an updated bath (tiled shower, radiant heat & expanded vanity for storage), 3 add'l BR's all good size w/great closet space, and an updated main bath (w/radiant heat as well). A bonus room, storage areas, workshop & walkout access are on the lower level. Step out the back door to the beautiful yard full of perennials and a custom stone patio & fire-pit to enjoy on those warm summer nights. Some special features include: hardwoods throughout, 2-zone A/C, Andersen Windows, setup for generator, new garage doors & openers
Location
State MA
County Middlesex
Zoning 80
Direction Near Hanlon Rd
Rooms
Family Room Flooring - Hardwood, Window(s) - Bay/Bow/Box
Basement Full, Partially Finished, Walk-Out Access
Primary Bedroom Level Second
Dining Room Flooring - Hardwood, Window(s) - Bay/Bow/Box
Kitchen Flooring - Stone/Ceramic Tile, Dining Area, Pantry, Countertops - Stone/Granite/Solid, Recessed Lighting, Slider, Stainless Steel Appliances
Interior
Interior Features Sitting Room, Bonus Room
Heating Baseboard, Radiant, Oil, Electric, Fireplace(s)
Cooling Central Air
Flooring Tile, Hardwood, Flooring - Hardwood
Fireplaces Number 1
Appliance Oven, Dishwasher, Countertop Range, Refrigerator, Tank Water Heater
Laundry In Basement
Exterior
Exterior Feature Storage
Garage Spaces 2.0
Waterfront false
Roof Type Shingle
Parking Type Attached, Garage Door Opener, Paved Drive
Total Parking Spaces 5
Garage Yes
Building
Lot Description Wooded
Foundation Concrete Perimeter
Sewer Private Sewer
Water Public, Private
Read Less
Bought with Lynn Rossini • RE/MAX Executive Realty
GET MORE INFORMATION




