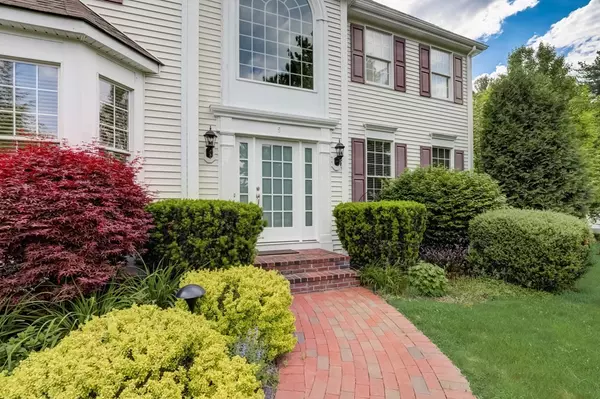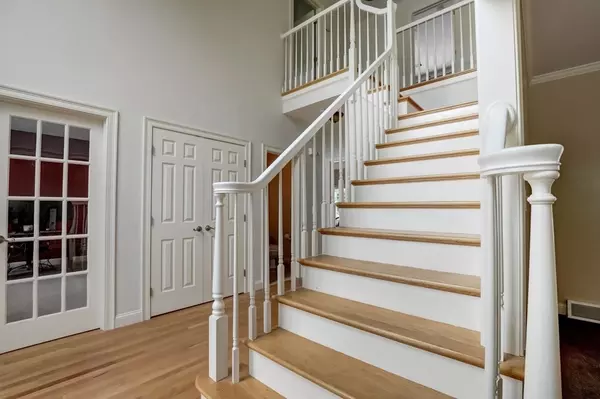For more information regarding the value of a property, please contact us for a free consultation.
5 Country Club Way Norton, MA 02766
Want to know what your home might be worth? Contact us for a FREE valuation!

Our team is ready to help you sell your home for the highest possible price ASAP
Key Details
Sold Price $820,000
Property Type Single Family Home
Sub Type Single Family Residence
Listing Status Sold
Purchase Type For Sale
Square Footage 3,624 sqft
Price per Sqft $226
MLS Listing ID 72991562
Sold Date 07/15/22
Style Colonial
Bedrooms 4
Full Baths 2
Half Baths 1
Year Built 2001
Annual Tax Amount $10,618
Tax Year 2022
Lot Size 0.480 Acres
Acres 0.48
Property Description
Expansive Contemporary Colonial home located in the prestigious Country Club Estates community. Upon entry, you’ll note the grand two-story foyer, which leads into the custom gourmet kitchen with large center island, two Thermador ovens, Sub-Zero fridge, and more. The kitchen’s floorplan provides open entry into the generously sized Cathedral Ceiling Family room as well. A formal dining room, office with French doors, laundry room, and formal living room round out the 1st floor. Note the tasteful finishes with respect to trim, wainscoting, and the dining room’s tray ceiling. On the 2nd floor, you’ll notice an expansive primary suite with vaulted ceilings, separate sitting room, spacious primary bath, and plenty of closet space. Three generously sized bedrooms & full bath complete the 2nd floor. Outside, enjoy the flat yard with new fencing, swingset, and oversized deck with a hot tub just off the kitchen. Close in proximity to the Norton Golf course, shopping, restaurants, and more.
Location
State MA
County Bristol
Zoning R40
Direction Rte 123 to Oak Street, left onto Walker Street and right onto Country Club Way
Rooms
Family Room Ceiling Fan(s), Flooring - Wall to Wall Carpet
Basement Full
Primary Bedroom Level Second
Dining Room Flooring - Hardwood
Kitchen Flooring - Hardwood, Kitchen Island, Stainless Steel Appliances
Interior
Interior Features Closet, Office, Bonus Room, Central Vacuum, Sauna/Steam/Hot Tub
Heating Forced Air, Oil
Cooling Central Air
Flooring Tile, Carpet, Hardwood, Flooring - Wall to Wall Carpet
Fireplaces Number 1
Fireplaces Type Family Room
Appliance Range, Oven, Dishwasher, Microwave, Refrigerator, Washer, Dryer, Oil Water Heater, Plumbed For Ice Maker, Utility Connections for Electric Range, Utility Connections for Electric Oven, Utility Connections for Electric Dryer
Laundry Flooring - Stone/Ceramic Tile, First Floor, Washer Hookup
Exterior
Garage Spaces 2.0
Community Features Public Transportation, Shopping, Pool, Walk/Jog Trails, Medical Facility, Conservation Area, Public School
Utilities Available for Electric Range, for Electric Oven, for Electric Dryer, Washer Hookup, Icemaker Connection
Waterfront false
Roof Type Shingle
Parking Type Attached, Paved Drive, Off Street
Total Parking Spaces 6
Garage Yes
Building
Lot Description Cul-De-Sac
Foundation Concrete Perimeter
Sewer Private Sewer
Water Public
Schools
Elementary Schools J.C. Solmonese
Middle Schools Norton Ms
High Schools Norton Hs
Read Less
Bought with Brian Connelly • Redfin Corp.
GET MORE INFORMATION




