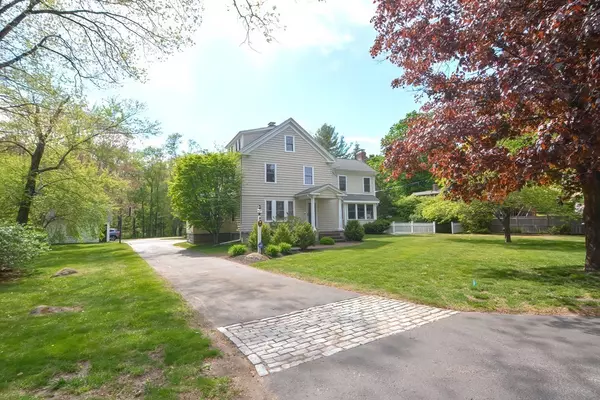For more information regarding the value of a property, please contact us for a free consultation.
224 Concord Street Holliston, MA 01746
Want to know what your home might be worth? Contact us for a FREE valuation!

Our team is ready to help you sell your home for the highest possible price ASAP
Key Details
Sold Price $800,000
Property Type Single Family Home
Sub Type Single Family Residence
Listing Status Sold
Purchase Type For Sale
Square Footage 2,672 sqft
Price per Sqft $299
MLS Listing ID 72985471
Sold Date 07/14/22
Style Colonial, Antique, Farmhouse
Bedrooms 3
Full Baths 3
HOA Y/N false
Year Built 1900
Annual Tax Amount $10,155
Tax Year 2022
Lot Size 2.000 Acres
Acres 2.0
Property Description
Stunning home with central AC and three fireplaces sits beautifully on its two acre level lot, set off the road with a long circular driveway welcoming you to the park like setting and breathtaking backyard. Centrally located close to schools, downtown, shopping, major routes and commuter rail. Updated and expanded upon, this gracious home is the perfect fusion of old and new. Custom granite kitchen with 5 burner gas cooktop, double oven w/convection, stainless appliances, wet bar & island w/warming drawer; great mudroom with built-ins; inviting family room features FP, window seat w/storage, large windows & French door to the composite deck; stately dining room with built-ins; living room with FP, built-ins & French doors; study/home office with walls of windows; full bathroom and 3 season porch complete the main level. Three BRs & 2 baths on second level, including the primary suite with FP, 2 w/in closets & its dreamy spa bath. Finished 3rd floor ideal as game room, office or BR.
Location
State MA
County Middlesex
Area East Holliston
Zoning 101
Direction Concord Street
Rooms
Family Room Ceiling Fan(s), Flooring - Hardwood, French Doors, Exterior Access, Recessed Lighting
Basement Sump Pump, Unfinished
Primary Bedroom Level Second
Dining Room Closet/Cabinets - Custom Built, Flooring - Hardwood
Kitchen Countertops - Stone/Granite/Solid, Kitchen Island, Wet Bar, Open Floorplan, Stainless Steel Appliances, Gas Stove
Interior
Interior Features Closet, Closet/Cabinets - Custom Built, Bonus Room, Mud Room, Home Office, Wet Bar
Heating Forced Air, Natural Gas
Cooling Central Air
Flooring Tile, Carpet, Hardwood, Flooring - Wall to Wall Carpet, Flooring - Wood, Flooring - Stone/Ceramic Tile, Flooring - Hardwood
Fireplaces Number 3
Fireplaces Type Family Room, Living Room, Master Bedroom
Appliance Oven, Dishwasher, Countertop Range, Refrigerator, Washer, Dryer, Gas Water Heater, Utility Connections for Gas Range, Utility Connections for Electric Oven, Utility Connections for Gas Dryer
Laundry Gas Dryer Hookup, Washer Hookup, First Floor
Exterior
Exterior Feature Rain Gutters, Garden, Stone Wall
Garage Spaces 1.0
Community Features Shopping, Walk/Jog Trails, Bike Path, Public School, T-Station
Utilities Available for Gas Range, for Electric Oven, for Gas Dryer, Washer Hookup
Waterfront false
Waterfront Description Beach Front, Lake/Pond, 1 to 2 Mile To Beach, Beach Ownership(Public)
View Y/N Yes
View Scenic View(s)
Roof Type Shingle
Parking Type Detached, Paved Drive, Paved
Total Parking Spaces 6
Garage Yes
Building
Lot Description Level
Foundation Concrete Perimeter, Stone
Sewer Private Sewer
Water Public
Schools
Elementary Schools Placent/Miller
Middle Schools Adams
High Schools Holliston
Read Less
Bought with Elise Hearne • Hearne Realty Group
GET MORE INFORMATION




