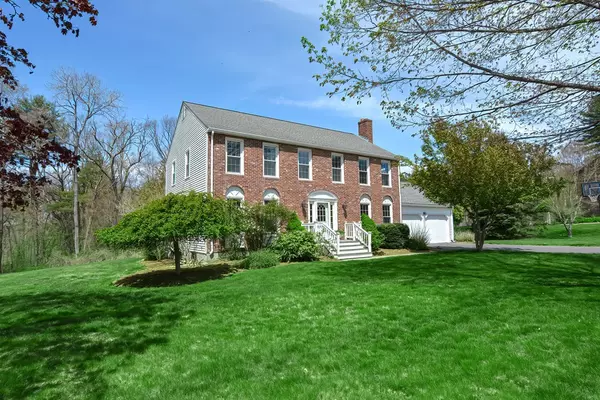For more information regarding the value of a property, please contact us for a free consultation.
70 Pamela Drive Holliston, MA 01746
Want to know what your home might be worth? Contact us for a FREE valuation!

Our team is ready to help you sell your home for the highest possible price ASAP
Key Details
Sold Price $820,000
Property Type Single Family Home
Sub Type Single Family Residence
Listing Status Sold
Purchase Type For Sale
Square Footage 2,881 sqft
Price per Sqft $284
Subdivision Pamela Drive
MLS Listing ID 72980351
Sold Date 07/14/22
Style Colonial
Bedrooms 4
Full Baths 2
Half Baths 1
HOA Y/N false
Year Built 1982
Annual Tax Amount $11,148
Tax Year 2022
Lot Size 1.300 Acres
Acres 1.3
Property Description
Impeccable brick front colonial is beautifully sited on its level, acre plus lot in a wonderful neighborhood on the Sherborn side of town, ideal for commuting and close to schools, Rail Trail and downtown Holliston. Enjoy the fabulous Pebbletec gunite pool, deck, spacious backyard and peaceful private oasis in time for summer! Hardwood flooring both upstairs and downstairs; eat-in kitchen with stainless appliances, two pantries, newly refinished hardwood floors and French door to large deck; fireplaced family room with custom built-ins; inviting living and family rooms; powder room and mudroom/laundry room complete the main level. Upstairs are all four bedrooms, all with hardwood flooring, including the comfortable primary bedroom with its own private bath and walk-in closet; updated hallway bath with skylight, double vanity & large closet. Finished lower level with new flooring offers a game room, exercise area, workshop and great storage. Two car garage plus 2 sheds. Truly lovely.
Location
State MA
County Middlesex
Zoning 101
Direction Fiske Street to Pamela Drive
Rooms
Family Room Closet/Cabinets - Custom Built, Flooring - Hardwood
Basement Full, Partially Finished, Bulkhead, Sump Pump
Primary Bedroom Level Second
Dining Room Flooring - Hardwood
Kitchen Flooring - Hardwood, Dining Area, Pantry, Kitchen Island, Deck - Exterior, Slider, Stainless Steel Appliances
Interior
Interior Features Closet, Game Room
Heating Baseboard, Oil
Cooling Window Unit(s), None, Whole House Fan
Flooring Tile, Laminate, Hardwood, Flooring - Laminate
Fireplaces Number 1
Fireplaces Type Family Room
Appliance Range, Dishwasher, Microwave, Refrigerator, Oil Water Heater, Utility Connections for Electric Range, Utility Connections for Electric Dryer
Laundry Electric Dryer Hookup, Washer Hookup, First Floor
Exterior
Exterior Feature Rain Gutters, Storage
Garage Spaces 2.0
Fence Fenced/Enclosed, Fenced
Pool In Ground
Community Features Park, Walk/Jog Trails, Bike Path, Conservation Area, Sidewalks
Utilities Available for Electric Range, for Electric Dryer, Washer Hookup
Waterfront false
Waterfront Description Beach Front, Lake/Pond, 1 to 2 Mile To Beach, Beach Ownership(Public)
View Y/N Yes
View Scenic View(s)
Roof Type Shingle
Parking Type Attached, Garage Door Opener, Paved Drive, Paved
Total Parking Spaces 4
Garage Yes
Private Pool true
Building
Lot Description Wooded, Level
Foundation Concrete Perimeter
Sewer Private Sewer
Water Public
Schools
Elementary Schools Placent/Miller
Middle Schools Adams
High Schools Holliston
Read Less
Bought with Christine M. Fosco • Fosco Realty
GET MORE INFORMATION




