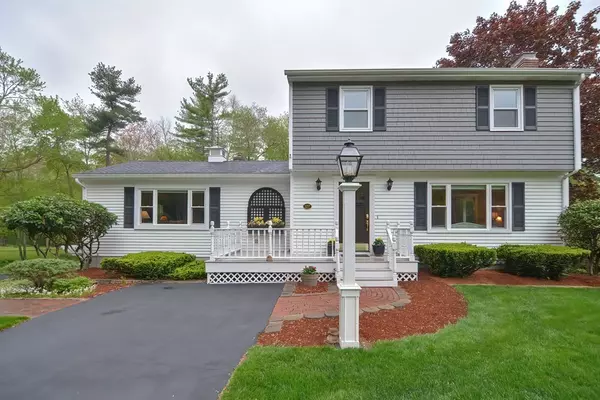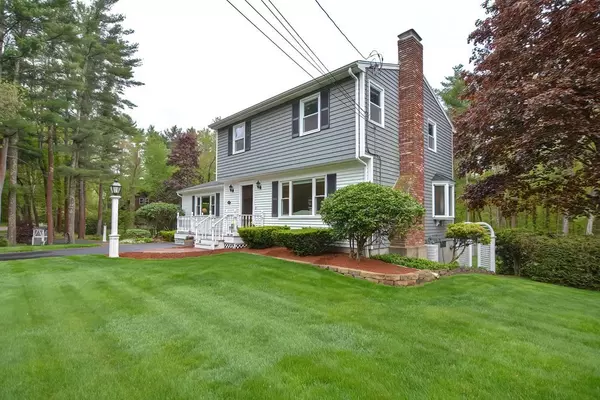For more information regarding the value of a property, please contact us for a free consultation.
107 Burt Street Norton, MA 02766
Want to know what your home might be worth? Contact us for a FREE valuation!

Our team is ready to help you sell your home for the highest possible price ASAP
Key Details
Sold Price $580,000
Property Type Single Family Home
Sub Type Single Family Residence
Listing Status Sold
Purchase Type For Sale
Square Footage 1,754 sqft
Price per Sqft $330
MLS Listing ID 72988153
Sold Date 07/14/22
Style Colonial
Bedrooms 3
Full Baths 1
Half Baths 1
HOA Y/N false
Year Built 1973
Annual Tax Amount $5,678
Tax Year 2022
Lot Size 0.880 Acres
Acres 0.88
Property Description
The wait is over. Welcome home to this turn key freshly painted Colonial located minutes from route 495 & Wheaton College. The attention to detail shines through with custom crown molding throughout and three upstairs bedrooms. Here you will find a large kitchen/dining room area w/ custom Aristokraft maple cabinets, tile backsplash, stainless steel appliances, bay window, & oak flooring. The bathroom off of the kitchen features marble countertop, crown molding & custom beadboard. The formal living room features a brick fireplace, crown molding, a picture window and coat closet. The great room features high ceilings with exposed beams & wood detailing, fully functioning gas stove, French glass doors, newly installed Pella picture window, new blinds, & slider that leads to back deck which overlooks a green private professional landscaped backyard oasis. The master bathroom features new barn door, granite & enclosed shower w/tile. Partially finished basement. Dual driveways & private well
Location
State MA
County Bristol
Zoning R80
Direction Call for directions or GPS
Rooms
Family Room Cathedral Ceiling(s), Beamed Ceilings, Flooring - Hardwood, Window(s) - Picture, French Doors, Deck - Exterior, Exterior Access, Open Floorplan, Recessed Lighting, Slider, Gas Stove
Basement Partially Finished, Walk-Out Access, Interior Entry, Garage Access, Concrete
Primary Bedroom Level Second
Dining Room Flooring - Hardwood, Window(s) - Bay/Bow/Box
Kitchen Bathroom - Half, Flooring - Hardwood, Window(s) - Bay/Bow/Box, Dining Area, Countertops - Stone/Granite/Solid, French Doors, Cabinets - Upgraded, Open Floorplan, Recessed Lighting, Stainless Steel Appliances, Gas Stove, Crown Molding
Interior
Interior Features Internet Available - Unknown
Heating Forced Air, Natural Gas
Cooling Central Air
Flooring Wood, Tile, Concrete
Fireplaces Number 2
Fireplaces Type Living Room
Appliance Range, Microwave, Freezer, ENERGY STAR Qualified Refrigerator, ENERGY STAR Qualified Dryer, ENERGY STAR Qualified Dishwasher, ENERGY STAR Qualified Washer, Gas Water Heater, Utility Connections for Gas Oven, Utility Connections for Electric Dryer
Laundry Washer Hookup
Exterior
Exterior Feature Rain Gutters, Storage, Professional Landscaping, Sprinkler System, Decorative Lighting, Garden, Stone Wall
Garage Spaces 2.0
Fence Fenced
Community Features Public Transportation, Shopping, Park, Conservation Area, Highway Access, Public School, University
Utilities Available for Gas Oven, for Electric Dryer, Washer Hookup, Generator Connection
Waterfront false
View Y/N Yes
View Scenic View(s)
Roof Type Shingle
Parking Type Under, Paved Drive, Off Street, Paved
Total Parking Spaces 10
Garage Yes
Building
Lot Description Wooded, Level
Foundation Concrete Perimeter
Sewer Private Sewer
Water Public, Private
Schools
Middle Schools Norton Middle
High Schools Norton High
Others
Senior Community false
Read Less
Bought with Andrea Campbell • Success! Real Estate
GET MORE INFORMATION




