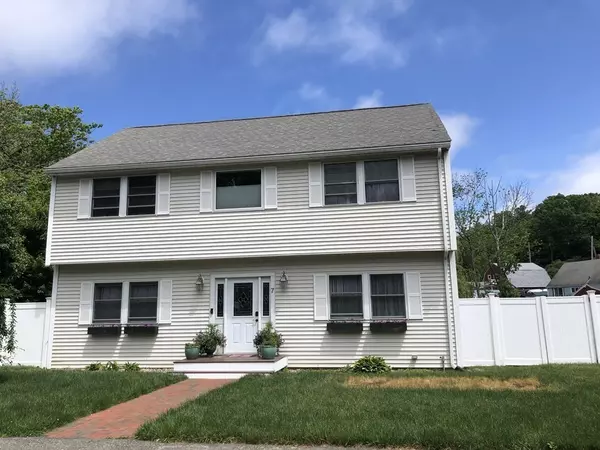For more information regarding the value of a property, please contact us for a free consultation.
7 Cedarwood Rd Gloucester, MA 01930
Want to know what your home might be worth? Contact us for a FREE valuation!

Our team is ready to help you sell your home for the highest possible price ASAP
Key Details
Sold Price $649,000
Property Type Single Family Home
Sub Type Single Family Residence
Listing Status Sold
Purchase Type For Sale
Square Footage 2,527 sqft
Price per Sqft $256
Subdivision West Gloucester
MLS Listing ID 72989714
Sold Date 07/13/22
Style Garrison
Bedrooms 3
Full Baths 2
Half Baths 1
Year Built 1960
Annual Tax Amount $6,317
Tax Year 2022
Lot Size 10,018 Sqft
Acres 0.23
Property Description
When you step inside this newly renovated 7 room, 3 bedroom, 2.5 bath Garrison, you will think you are in a new home! Located in lovely neighborhood near Wingaersheek Beach. Morning sun fills this gently lived-in home with white kitchen, quartz island/counters, gas cooking and new stainless appliances. Open concept creates spacious dining area, continuing to a brand new 12' x19' bonus room (addition) equipped with 2 skylights, cathedral ceiling, and slider to composite deck. Gleaming hardwood throughout with crown moldings and custom touches everywhere! Perfect for entertaining! BIASI furnace in 2021, Superstor hot water(2018), Central A/C, Central Vac and fully insulated. Master suite offers full bath, 2 generous walk-in closets, sitting area with electric fireplace, and cathedral ceiling. Basement is finished with floating floors and french drain. West Parish Elementary School. Title V approved!
Location
State MA
County Essex
Zoning R20
Direction off Concord St
Rooms
Family Room Flooring - Wood
Primary Bedroom Level Second
Dining Room Flooring - Wood
Kitchen Flooring - Wood, Kitchen Island, Open Floorplan, Stainless Steel Appliances
Interior
Interior Features Central Vacuum
Heating Forced Air, Oil
Cooling Central Air
Flooring Wood
Appliance Range, Oil Water Heater, Tank Water Heater, Utility Connections for Gas Range
Laundry First Floor
Exterior
Exterior Feature Rain Gutters, Storage
Community Features Walk/Jog Trails, Bike Path, Highway Access, House of Worship, Public School, T-Station
Utilities Available for Gas Range
Waterfront false
Waterfront Description Beach Front, Ocean, 3/10 to 1/2 Mile To Beach, Beach Ownership(Public)
Roof Type Shingle
Parking Type Off Street
Total Parking Spaces 4
Garage No
Building
Lot Description Level
Foundation Concrete Perimeter
Sewer Holding Tank
Water Public
Schools
Elementary Schools West Parish
Middle Schools O'Maley
High Schools Ghs
Read Less
Bought with Jackelyn Enslow • J. Barrett & Company
GET MORE INFORMATION




