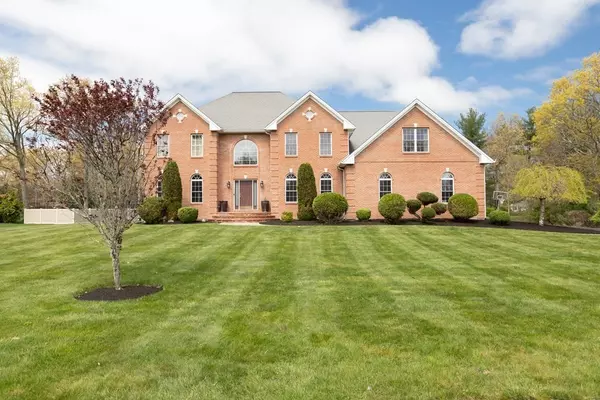For more information regarding the value of a property, please contact us for a free consultation.
131 Burnside Ave Seekonk, MA 02771
Want to know what your home might be worth? Contact us for a FREE valuation!

Our team is ready to help you sell your home for the highest possible price ASAP
Key Details
Sold Price $1,025,000
Property Type Single Family Home
Sub Type Single Family Residence
Listing Status Sold
Purchase Type For Sale
Square Footage 4,380 sqft
Price per Sqft $234
Subdivision Brigham Farm Neighborhood
MLS Listing ID 72979690
Sold Date 07/11/22
Style Colonial
Bedrooms 4
Full Baths 2
Half Baths 1
Year Built 2008
Annual Tax Amount $10,360
Tax Year 2022
Lot Size 1.500 Acres
Acres 1.5
Property Description
Stunning Brick front Colonial Home in desired Seekonk neighborhood with a Beautiful Wooded lot and Professionally maintained Yard. The House offers expansive living for Family and Guests. This house is a true Smart Home with several smart home features. Enter through an exquisite two-level foyer with gleaming hardwood floors. The sun filled home features include open floor plan, hardwood floors, custom molding, large gourmet kitchen, high end appliances, double oven, large center island, custom built cabinetry, gorgeous granite countertops, wood burning fireplace and so much more, this home has it all! On the second floor, the oversized primary bedroom features two walk-in closets and a private bath with shower, double vanity and a soaking tub. The three additional bedrooms are spacious. This level also has a generous sized family room. The lower level is ready for your custom design to suit your needs. Close to major highways, commuter rail and shopping. Truly one of a kind.
Location
State MA
County Bristol
Zoning R4
Direction Use GPS
Rooms
Family Room Flooring - Hardwood, Open Floorplan, Lighting - Sconce, Crown Molding
Basement Full
Primary Bedroom Level Second
Dining Room Flooring - Hardwood, Chair Rail, Open Floorplan, Wainscoting, Lighting - Overhead, Crown Molding
Kitchen Flooring - Hardwood, Dining Area, Pantry, Countertops - Stone/Granite/Solid, Countertops - Upgraded, Kitchen Island, Breakfast Bar / Nook, Cabinets - Upgraded, Deck - Exterior, Open Floorplan, Recessed Lighting, Slider, Stainless Steel Appliances, Gas Stove, Lighting - Pendant, Crown Molding
Interior
Interior Features Great Room, Central Vacuum, Wired for Sound
Heating Central, Forced Air, Propane
Cooling Central Air
Flooring Tile, Carpet, Hardwood, Flooring - Wall to Wall Carpet
Fireplaces Number 1
Fireplaces Type Family Room
Appliance Range, Oven, Dishwasher, Microwave, Refrigerator, Washer, Dryer, Propane Water Heater, Plumbed For Ice Maker, Utility Connections for Gas Range, Utility Connections for Gas Oven, Utility Connections for Electric Dryer
Laundry Flooring - Stone/Ceramic Tile, First Floor, Washer Hookup
Exterior
Exterior Feature Rain Gutters, Professional Landscaping, Sprinkler System
Garage Spaces 3.0
Community Features Public Transportation, Shopping, Pool, Tennis Court(s), Park, Stable(s), Golf, Conservation Area, Highway Access, T-Station
Utilities Available for Gas Range, for Gas Oven, for Electric Dryer, Washer Hookup, Icemaker Connection
Waterfront false
View Y/N Yes
View Scenic View(s)
Roof Type Shingle
Parking Type Attached, Garage Door Opener, Workshop in Garage, Oversized, Paved Drive, Off Street, Paved
Total Parking Spaces 6
Garage Yes
Building
Lot Description Wooded, Level
Foundation Concrete Perimeter
Sewer Private Sewer
Water Public
Schools
Elementary Schools Aitkin
Middle Schools Hurley
High Schools Seekonk
Read Less
Bought with Amit Anand • Equinox Properties
GET MORE INFORMATION




