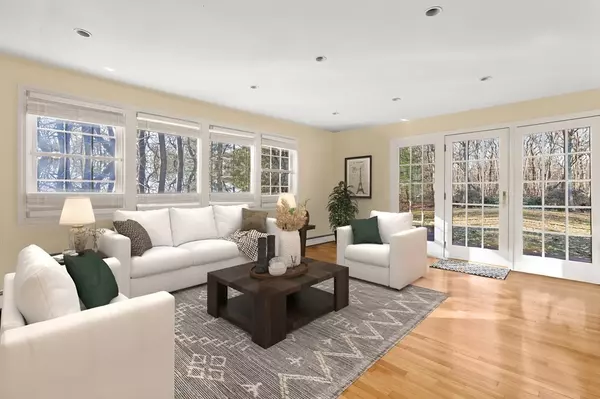For more information regarding the value of a property, please contact us for a free consultation.
8 Barney Hill Road Wayland, MA 01778
Want to know what your home might be worth? Contact us for a FREE valuation!

Our team is ready to help you sell your home for the highest possible price ASAP
Key Details
Sold Price $1,155,000
Property Type Single Family Home
Sub Type Single Family Residence
Listing Status Sold
Purchase Type For Sale
Square Footage 3,440 sqft
Price per Sqft $335
MLS Listing ID 72959951
Sold Date 07/08/22
Style Cape
Bedrooms 4
Full Baths 2
Half Baths 1
HOA Y/N false
Year Built 1955
Annual Tax Amount $18,339
Tax Year 2022
Lot Size 1.180 Acres
Acres 1.18
Property Description
A long stone driveway leads to this expanded & architecturally transformed Cape. The light-filled main level offers versatile, open-concept living spaces & hardwood floors that open to a mahogany deck & spacious backyard. Back inside, Chef’s Kit w/maple cabinets, granite counters, Sub-Zero and travertine-tumbled slate flow into a LR w/vaulted ceilings, fireplace & deck. The 1st flr is completed by a DR w/fireplace & large picture windows w/year-round views of surrounding woods. The 2nd Level w/full bath is light filled & versatile w/ vaulted ceilings, gable windows & skylights: use it as two room Master Suite or 2 separate Bedrooms. On the Lower Level are two bedrooms; Full Bath; Family Rm and Mudroom connected to an oversized 2-car garage. Custom millwork, charming built-ins, recessed lighting throughout add to this home. Exterior features large front & back landscaped lawns w/ mature plantings, a Zen Garden & Bluestone Patio w/retaining wall offers tree-filled views of the property.
Location
State MA
County Middlesex
Zoning R60
Direction Cochituate Rd (Rt 126) TO Woodridge Rd TO Country Corners Rd TO Barney Hill Rd
Rooms
Family Room Cathedral Ceiling(s), Closet/Cabinets - Custom Built, Flooring - Hardwood, Balcony - Exterior, French Doors, Cable Hookup, Open Floorplan, Recessed Lighting
Basement Full, Finished, Walk-Out Access, Interior Entry, Garage Access
Primary Bedroom Level Second
Dining Room Flooring - Hardwood, Window(s) - Picture, Open Floorplan, Recessed Lighting
Kitchen Skylight, Flooring - Hardwood, Flooring - Stone/Ceramic Tile, Balcony - Interior, Pantry, Countertops - Stone/Granite/Solid, Breakfast Bar / Nook, Cabinets - Upgraded, Open Floorplan, Recessed Lighting, Remodeled, Stainless Steel Appliances, Lighting - Pendant
Interior
Interior Features Closet, Recessed Lighting, Bathroom - Half, Open Floor Plan, Bonus Room, Office, Mud Room
Heating Baseboard, Oil, Fireplace(s)
Cooling Central Air, Window Unit(s)
Flooring Tile, Laminate, Hardwood, Flooring - Wall to Wall Carpet, Flooring - Hardwood, Flooring - Stone/Ceramic Tile
Fireplaces Number 3
Fireplaces Type Dining Room
Appliance Range, Dishwasher, Microwave, Refrigerator, Washer, Dryer, Oil Water Heater, Utility Connections for Electric Range, Utility Connections for Electric Dryer
Laundry Electric Dryer Hookup, Washer Hookup, In Basement
Exterior
Exterior Feature Balcony, Rain Gutters, Storage, Sprinkler System, Decorative Lighting
Garage Spaces 2.0
Community Features Public Transportation, Shopping, Pool, Tennis Court(s), Park, Walk/Jog Trails, Golf, Bike Path, Conservation Area, Highway Access
Utilities Available for Electric Range, for Electric Dryer, Washer Hookup
Waterfront false
Waterfront Description Beach Front, Lake/Pond, Beach Ownership(Public)
Roof Type Shingle
Parking Type Attached, Under, Garage Door Opener, Garage Faces Side, Off Street, Stone/Gravel, Paved
Total Parking Spaces 5
Garage Yes
Building
Lot Description Gentle Sloping, Level
Foundation Concrete Perimeter
Sewer Private Sewer
Water Public
Schools
Elementary Schools Loker Elem
Middle Schools Wayland Middle
High Schools Wayland High
Others
Acceptable Financing Contract
Listing Terms Contract
Read Less
Bought with Diana Lucivero • Compass
GET MORE INFORMATION




