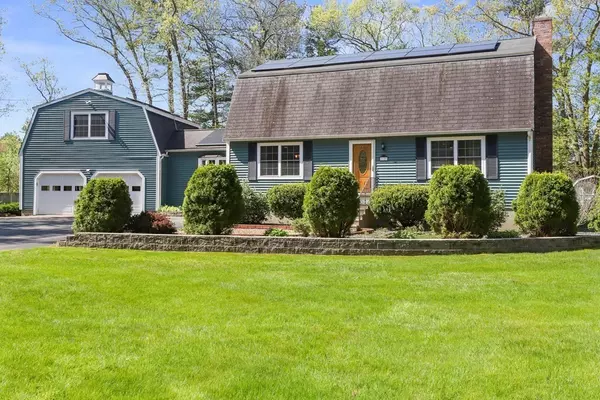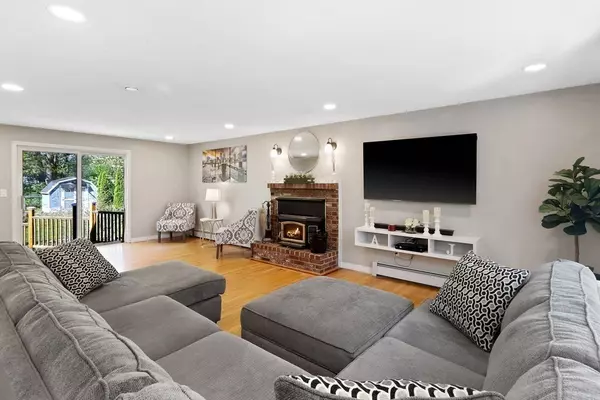For more information regarding the value of a property, please contact us for a free consultation.
12 Robert Road Salisbury, MA 01952
Want to know what your home might be worth? Contact us for a FREE valuation!

Our team is ready to help you sell your home for the highest possible price ASAP
Key Details
Sold Price $720,000
Property Type Single Family Home
Sub Type Single Family Residence
Listing Status Sold
Purchase Type For Sale
Square Footage 2,913 sqft
Price per Sqft $247
MLS Listing ID 72989457
Sold Date 07/08/22
Style Colonial, Gambrel /Dutch
Bedrooms 3
Full Baths 1
Half Baths 1
HOA Y/N false
Year Built 1979
Annual Tax Amount $6,037
Tax Year 2022
Lot Size 0.570 Acres
Acres 0.57
Property Description
Beautiful single-family home is a must see! Located on a quiet dead-end street. 3 miles to Salisbury beach. Easy access to Route 1, 95 & 495. Enter the front door into the living room w/ wood burning fireplace and sliders leading out to the back yard and patio. From there enter the kitchen/dining room. The kitchen has granite counter tops, all new SS appliances; sink overlooks the manicured backyard. Off the kitchen is a 2nd family room with a large bar for entertaining, has sliders that lead out onto the large porch & leads into the oversized attached 2 car heated garage. Above the garage are 2 bonus living areas great for guests, HO, playroom, gym, etc., the possibilities are endless! 2nd floor you have 3 bedrooms. 2 rooms have new carpet and the 3d is hardwood. A full bathroom w/ tub/shower combo. This home offers stunning natural light throughout, feel of an open floor plan and a perfect place for entertaining. Showings being @ first OH. Fri 4-6pm Offers if any due Mon 6/6 by noon
Location
State MA
County Essex
Zoning R2
Direction Ferry Road to Robert Road.
Rooms
Family Room Skylight, Ceiling Fan(s), Flooring - Hardwood, Flooring - Laminate, Window(s) - Bay/Bow/Box, French Doors, Wet Bar, Exterior Access, Recessed Lighting, Breezeway
Basement Full, Interior Entry, Sump Pump, Unfinished
Primary Bedroom Level Second
Dining Room Flooring - Stone/Ceramic Tile, Lighting - Pendant
Kitchen Flooring - Stone/Ceramic Tile, Countertops - Stone/Granite/Solid, French Doors, Kitchen Island, Recessed Lighting, Stainless Steel Appliances, Lighting - Pendant
Interior
Interior Features Recessed Lighting, Ceiling Fan(s), Bonus Room, Wet Bar, Internet Available - Unknown
Heating Baseboard, Oil, Wood Stove
Cooling Window Unit(s)
Flooring Tile, Carpet, Hardwood, Flooring - Wall to Wall Carpet
Fireplaces Number 1
Fireplaces Type Living Room
Appliance Microwave, ENERGY STAR Qualified Refrigerator, ENERGY STAR Qualified Dryer, ENERGY STAR Qualified Dishwasher, ENERGY STAR Qualified Washer, Range - ENERGY STAR, Oil Water Heater, Utility Connections for Electric Range, Utility Connections for Electric Oven, Utility Connections for Electric Dryer
Laundry Washer Hookup
Exterior
Exterior Feature Rain Gutters, Storage, Professional Landscaping, Sprinkler System, Decorative Lighting
Garage Spaces 2.0
Fence Fenced/Enclosed, Fenced
Utilities Available for Electric Range, for Electric Oven, for Electric Dryer, Washer Hookup
Waterfront false
Waterfront Description Beach Front, Ocean, Beach Ownership(Public)
Roof Type Shingle
Parking Type Attached, Heated Garage, Workshop in Garage, Garage Faces Side, Oversized, Paved Drive, Off Street, Paved
Total Parking Spaces 8
Garage Yes
Building
Lot Description Cleared, Level
Foundation Concrete Perimeter
Sewer Private Sewer
Water Public
Others
Acceptable Financing Contract
Listing Terms Contract
Read Less
Bought with Sarah Steele • Stone Ridge Properties, Inc.
GET MORE INFORMATION




