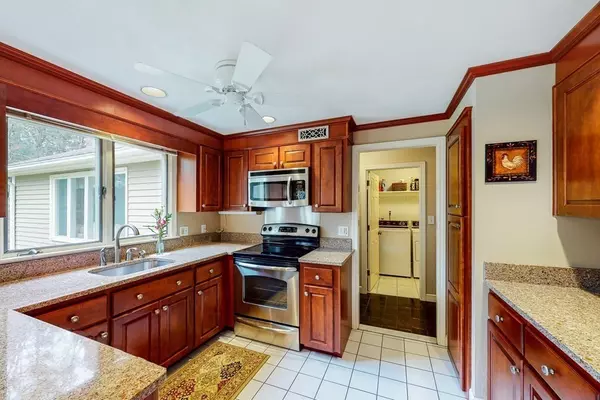For more information regarding the value of a property, please contact us for a free consultation.
16 Spruce Way Medfield, MA 02052
Want to know what your home might be worth? Contact us for a FREE valuation!

Our team is ready to help you sell your home for the highest possible price ASAP
Key Details
Sold Price $1,165,000
Property Type Single Family Home
Sub Type Single Family Residence
Listing Status Sold
Purchase Type For Sale
Square Footage 3,610 sqft
Price per Sqft $322
Subdivision Pine Needle Park
MLS Listing ID 72958965
Sold Date 07/07/22
Style Colonial, Garrison
Bedrooms 4
Full Baths 2
Half Baths 1
HOA Y/N false
Year Built 1976
Annual Tax Amount $13,659
Tax Year 2022
Lot Size 0.920 Acres
Acres 0.92
Property Description
Location, Location! Come experience this elegant center-entrance colonial home located near the Dover line, walkable to Medfield's town center, and nestled in a private cul de sac. This home resonates with a rich sense of gracious living. Beautifully offering not only a spotless eleven-room interior, but also stunning landscaped grounds with one acre of level and private manicured lawn and gardens all abutting conservation land. Abounding with desirable amenities, such as: huge finished lower-level entertainment center, spacious family room with a vaulted ceiling, front-to-back fireplace living room, sun-filled master bedroom with an updated ensuite bath, three working fireplaces, large office, private composite deck, and central air. A multitude of special updates and upgrades including a bright, newer kitchen and bathrooms make this home perfect for large formal entertaining as well as smaller more intimate gatherings. This home is a picture-perfect TEN!
Location
State MA
County Norfolk
Zoning RT
Direction North Street to Pine Street. LEFT on Maplewood Road. LEFT on Spruce Way. Home in end of cul de sac.
Rooms
Family Room Ceiling Fan(s), Beamed Ceilings, Vaulted Ceiling(s), Flooring - Wall to Wall Carpet, Deck - Exterior, Slider
Basement Full, Finished, Sump Pump
Primary Bedroom Level Second
Dining Room Flooring - Hardwood, Chair Rail, Crown Molding
Kitchen Flooring - Stone/Ceramic Tile, Dining Area, Countertops - Stone/Granite/Solid, Cabinets - Upgraded, Recessed Lighting, Remodeled, Stainless Steel Appliances, Peninsula, Crown Molding
Interior
Interior Features Closet, Ceiling Fan(s), Recessed Lighting, Entrance Foyer, Office, Exercise Room, Play Room
Heating Baseboard, Oil
Cooling Central Air
Flooring Tile, Carpet, Hardwood, Flooring - Stone/Ceramic Tile, Flooring - Hardwood, Flooring - Wall to Wall Carpet
Fireplaces Number 3
Fireplaces Type Family Room, Living Room, Wood / Coal / Pellet Stove
Appliance Range, Dishwasher, Disposal, Refrigerator, Washer, Dryer, Oil Water Heater, Tank Water Heater, Plumbed For Ice Maker, Utility Connections for Electric Range, Utility Connections for Electric Oven, Utility Connections for Electric Dryer
Laundry Flooring - Stone/Ceramic Tile, Electric Dryer Hookup, Washer Hookup, First Floor
Exterior
Exterior Feature Rain Gutters, Professional Landscaping, Sprinkler System, Stone Wall
Garage Spaces 2.0
Community Features Shopping, Tennis Court(s), Park, Walk/Jog Trails, Bike Path, Conservation Area, House of Worship, Private School, Public School
Utilities Available for Electric Range, for Electric Oven, for Electric Dryer, Washer Hookup, Icemaker Connection, Generator Connection
Waterfront false
View Y/N Yes
View Scenic View(s)
Roof Type Shingle
Parking Type Attached, Garage Door Opener, Paved Drive, Off Street, Paved
Total Parking Spaces 4
Garage Yes
Building
Lot Description Cul-De-Sac, Level
Foundation Concrete Perimeter
Sewer Private Sewer
Water Public
Schools
Elementary Schools Mem, Whee, Dale
Middle Schools Blake Middle
High Schools Medfield High
Others
Senior Community false
Acceptable Financing Contract
Listing Terms Contract
Read Less
Bought with Mary Ellen McDonough • Donahue Real Estate Co.
GET MORE INFORMATION




