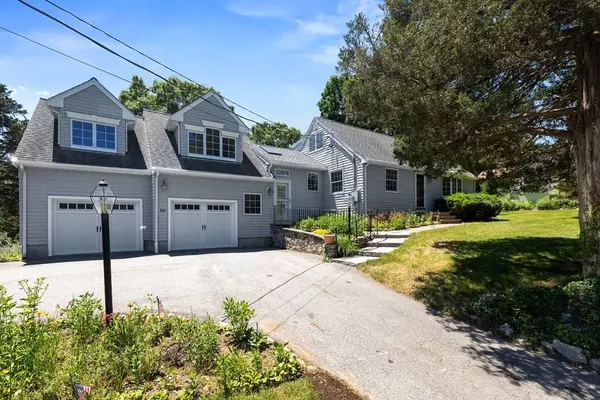For more information regarding the value of a property, please contact us for a free consultation.
111 Bennett Hill Road Rowley, MA 01969
Want to know what your home might be worth? Contact us for a FREE valuation!

Our team is ready to help you sell your home for the highest possible price ASAP
Key Details
Sold Price $703,000
Property Type Single Family Home
Sub Type Single Family Residence
Listing Status Sold
Purchase Type For Sale
Square Footage 2,645 sqft
Price per Sqft $265
MLS Listing ID 72997826
Sold Date 07/08/22
Style Cape
Bedrooms 3
Full Baths 1
Half Baths 1
HOA Y/N false
Year Built 1964
Annual Tax Amount $7,134
Tax Year 2022
Lot Size 1.510 Acres
Acres 1.51
Property Description
**ROWLEY, MA – NEW TO THE MARKET** A Custom Designed and Well Appointed 7 Room, 3 Bedroom, 1 ½ Bath Expanded Cape with an Oversized 3 Stall Garage located on a Quiet tree lined street and boasting 2,645 S.F. of Finished Living Area. Special Features Include: An Open Concept Kitchen – Dining and Living Room with Gas Fireplace / Custom Kitchen with High End Cabinetry – Double Ovens – Gas Cooktop – Center Island – Quartz Counters & Stainless Appliances – all new in 2018 / Multi-Zone FHW Heat and Multi-Zone Central A/C (2018) / Upstairs Bonus Room with Slider to an Oversized Composite Deck / Hardwood & Tile Floors throughout / Andersen Windows / Maintenance Free Vinyl Siding Professionally Landscaped with Manicured Lawn & Plantings in a “Park Like” Private Back Yard. Live / Work and Vacation from Home … This is the Home you’ve been waiting for… Easy Access to Routes 95 & 495, the Commuter Rail, Boston and 3 Major Airports.
Location
State MA
County Essex
Zoning Res
Direction Rte. 1 to Central Street to Bennet Hill Road
Rooms
Basement Full, Walk-Out Access
Primary Bedroom Level Main
Dining Room Flooring - Hardwood, Open Floorplan, Wainscoting
Kitchen Closet/Cabinets - Custom Built, Flooring - Hardwood, Countertops - Stone/Granite/Solid, Kitchen Island, Cabinets - Upgraded, Exterior Access, Open Floorplan, Recessed Lighting, Remodeled, Stainless Steel Appliances
Interior
Interior Features Ceiling Fan(s), Walk-In Closet(s), Closet, Closet/Cabinets - Custom Built, Lighting - Overhead, Bonus Room
Heating Baseboard, Oil
Cooling Central Air, Ductless
Flooring Tile, Hardwood, Flooring - Hardwood
Fireplaces Number 1
Fireplaces Type Living Room
Appliance Oven, Dishwasher, Countertop Range, Refrigerator, Dryer, Range Hood, Tank Water Heater, Utility Connections for Gas Range
Exterior
Exterior Feature Balcony / Deck, Rain Gutters, Professional Landscaping
Garage Spaces 3.0
Community Features Public Transportation, Shopping, Conservation Area, Highway Access, Public School, T-Station
Utilities Available for Gas Range
Waterfront false
View Y/N Yes
View Scenic View(s)
Roof Type Shingle
Parking Type Attached, Garage Door Opener, Storage, Workshop in Garage, Insulated, Off Street, Paved
Total Parking Spaces 3
Garage Yes
Building
Lot Description Wooded, Cleared, Gentle Sloping, Level
Foundation Concrete Perimeter
Sewer Private Sewer
Water Public
Schools
Elementary Schools Rowley
Middle Schools Rowley
High Schools Triton
Others
Senior Community false
Read Less
Bought with Blaze Johnson • RE/MAX 360
GET MORE INFORMATION




