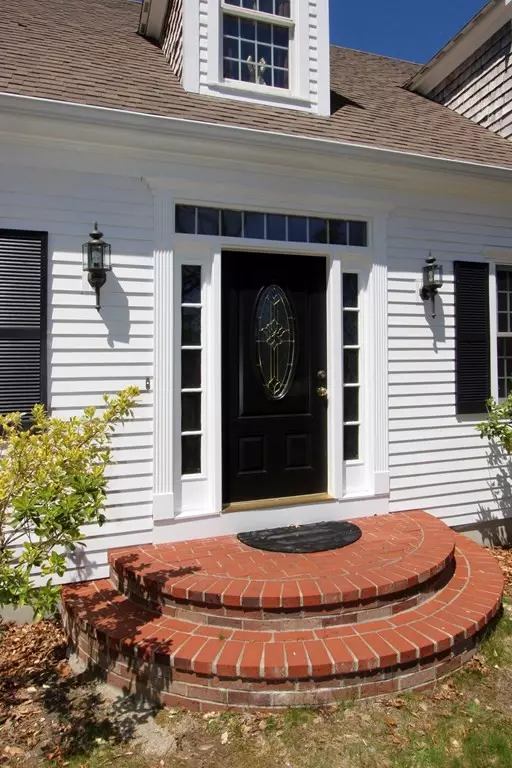For more information regarding the value of a property, please contact us for a free consultation.
42 L P Albert Rd Brewster, MA 02631
Want to know what your home might be worth? Contact us for a FREE valuation!

Our team is ready to help you sell your home for the highest possible price ASAP
Key Details
Sold Price $915,000
Property Type Single Family Home
Sub Type Single Family Residence
Listing Status Sold
Purchase Type For Sale
Square Footage 2,300 sqft
Price per Sqft $397
MLS Listing ID 72975446
Sold Date 07/01/22
Style Cape
Bedrooms 5
Full Baths 2
Year Built 1998
Annual Tax Amount $6,590
Tax Year 2022
Lot Size 1.380 Acres
Acres 1.38
Property Description
5 Bedroom Cape w/2-car garage on 1.38 acres in a tranquil & convenient Brewster location. 2300 SF home features: a bright, open floor plan, spacious kitchen w/ birch cabinetry, center island & SS appliances, dining area overlooking secluded yard and spacious deck, living room open to the dining and kitchen, & the family room w/stone fireplace adds add'l entertaining space. 2 bedrooms are on the 1st level, one w/wood-burning fireplace. 3 more bedrooms on the 2nd level, including the primary BR w/generous walk-in closet. Forced hot air heat by natural gas, cooling is central AC in main house. Wired for future AC in family room. Outdoor living features a lge deck, private yard, outdoor shower & a generous sized wooded lot, w/room for a pool. Recent updates: furnace, fridge, gas range, washer & dryer, new in 2022, luxury vinyl floors in 2021, water heater 2017 & exterior painted in 2022. Deeded access to Greenland Pond. 7/10 mile to Long Pond at Cahoon Beach Landing, and near golf course.
Location
State MA
County Barnstable
Zoning RESD.
Direction Rte. 137. Old Long Pond Rd. to L P Albert Rd. #42 on the right.
Rooms
Family Room Skylight, Cathedral Ceiling(s), Ceiling Fan(s), Flooring - Wall to Wall Carpet
Basement Full, Interior Entry, Bulkhead, Unfinished
Primary Bedroom Level Second
Dining Room Flooring - Vinyl
Kitchen Flooring - Vinyl, Pantry, Countertops - Stone/Granite/Solid, Kitchen Island
Interior
Heating Forced Air, Natural Gas
Cooling Central Air
Fireplaces Number 1
Fireplaces Type Family Room
Appliance Countertop Range, Tank Water Heater
Laundry In Basement
Exterior
Exterior Feature Outdoor Shower
Garage Spaces 2.0
Community Features Shopping, Golf, Medical Facility, Conservation Area, Highway Access, House of Worship, Public School
Waterfront false
Waterfront Description Beach Front, Bay, Lake/Pond, 1/2 to 1 Mile To Beach, Beach Ownership(Public)
Parking Type Attached, Garage Door Opener, Paved
Total Parking Spaces 6
Garage Yes
Building
Lot Description Level, Sloped
Foundation Concrete Perimeter
Sewer Inspection Required for Sale
Water Public
Read Less
Bought with Jane Englert • Kinlin Grover Compass
GET MORE INFORMATION




