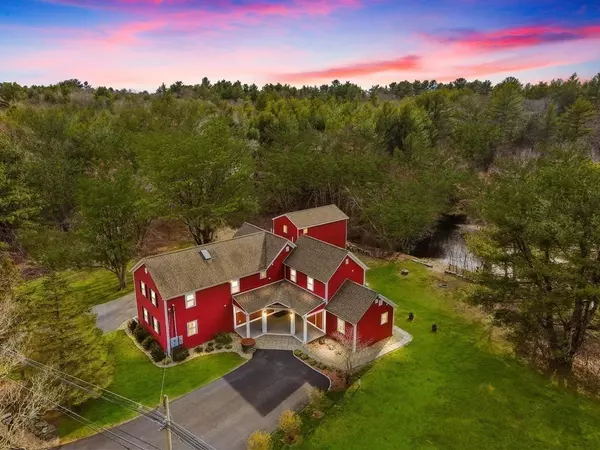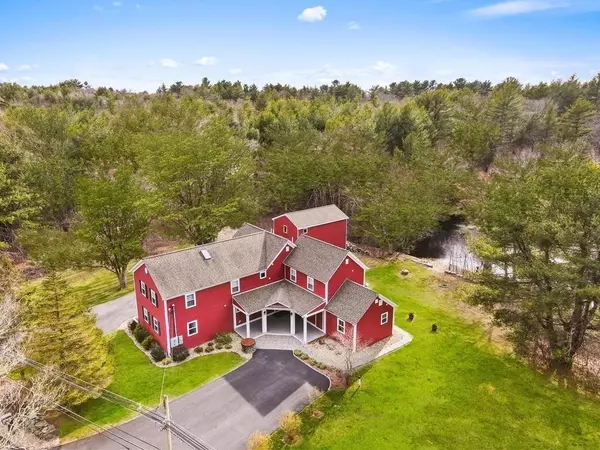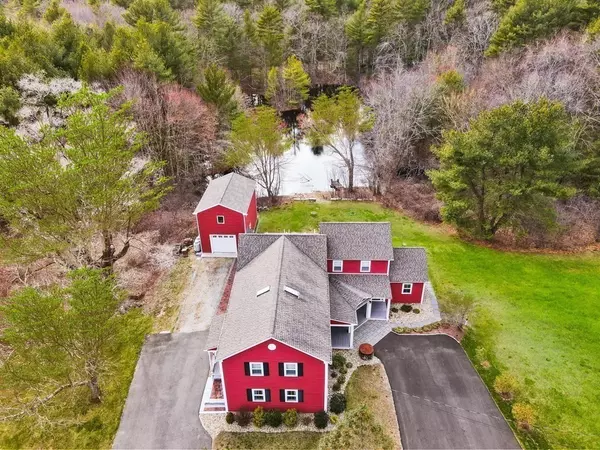For more information regarding the value of a property, please contact us for a free consultation.
61 Hill St Norton, MA 02766
Want to know what your home might be worth? Contact us for a FREE valuation!

Our team is ready to help you sell your home for the highest possible price ASAP
Key Details
Sold Price $805,000
Property Type Multi-Family
Sub Type Multi Family
Listing Status Sold
Purchase Type For Sale
Square Footage 2,901 sqft
Price per Sqft $277
MLS Listing ID 72959216
Sold Date 07/01/22
Bedrooms 4
Full Baths 4
Year Built 1790
Annual Tax Amount $8,995
Tax Year 2022
Lot Size 0.450 Acres
Acres 0.45
Property Description
*OFFERS DUE TUESDAY 5PM* Stunning design and craftsmanship is on full display in this enormous one of a kind property located on a quiet side street in Norton. Ideal for owner-occupied's or extended family situations. Two completely modern and updated units totaling almost 3,000 square ft of space. The exterior offers two driveways, a garage, a two-tier deck, beautiful views of a private pond, a side porch, a beautiful stone pathed entry way, and an architectural roof (2014). Step inside the 1st unit which welcomes you in with a wide open floor plan with natural light and views of the pond. The open kitchen-dining-living room boasts granite tops, an island, new stainless steel appliances, and plenty of cabinetry. Also included are 2 Massive Bedrooms, a laundry room, and 2 full - updated bathrooms with quarts tops. The 2nd unit mirrors the 1st with essentially the same layout and updates. It includes its own entryway and a private walkout balcony offering even more fantastic views!
Location
State MA
County Bristol
Zoning R80
Direction Kindly Use GPS
Rooms
Basement Full, Partial, Interior Entry, Bulkhead, Concrete, Slab, Unfinished
Interior
Interior Features Unit 1(Ceiling Fans, Pantry, Storage, Upgraded Cabinets, Upgraded Countertops, Walk-In Closet, Bathroom With Tub & Shower, Open Floor Plan), Unit 2(Pantry, Storage, Upgraded Cabinets, Upgraded Countertops, Walk-In Closet, Bathroom With Tub & Shower, Open Floor Plan), Unit 1 Rooms(Living Room, Dining Room, Kitchen, Family Room, Other (See Remarks)), Unit 2 Rooms(Living Room, Dining Room, Kitchen, Family Room, Loft, Other (See Remarks))
Heating Unit 1(Gas, Hydro Air), Unit 2(Forced Air, Gas)
Cooling Unit 1(Central Air), Unit 2(Central Air)
Flooring Wood, Tile, Hardwood, Unit 1(undefined), Unit 2(Wood Flooring, Stone/Ceramic Tile Floor)
Appliance Tank Water Heaterless, Utility Connections for Gas Range, Utility Connections for Gas Oven
Laundry Unit 1 Laundry Room, Unit 2 Laundry Room, Unit 1(Washer & Dryer Hookup)
Exterior
Exterior Feature Unit 1 Balcony/Deck, Unit 2 Balcony/Deck
Garage Spaces 1.0
Community Features Public Transportation, Shopping, Park, Medical Facility, Bike Path, Highway Access, Public School
Utilities Available for Gas Range, for Gas Oven
Waterfront false
Roof Type Shingle
Parking Type Off Street, Paved
Total Parking Spaces 6
Garage Yes
Building
Lot Description Wooded
Story 3
Foundation Concrete Perimeter, Block, Stone, Other
Sewer Private Sewer
Water Public
Schools
Middle Schools Norton Middle
High Schools Norton High
Others
Acceptable Financing Contract
Listing Terms Contract
Read Less
Bought with Lori Hughes • Conway - Lakeville
GET MORE INFORMATION




