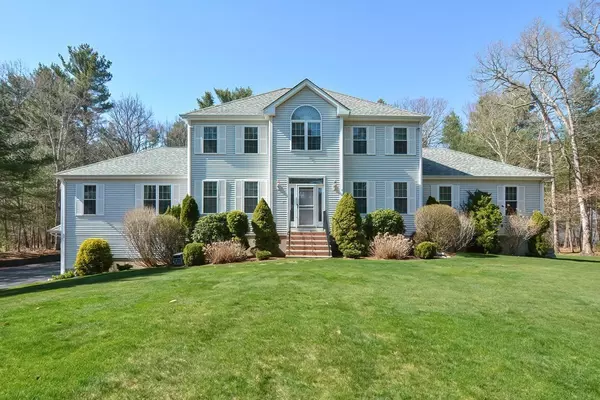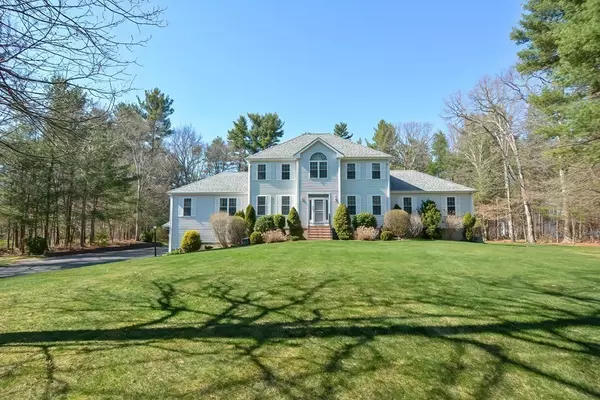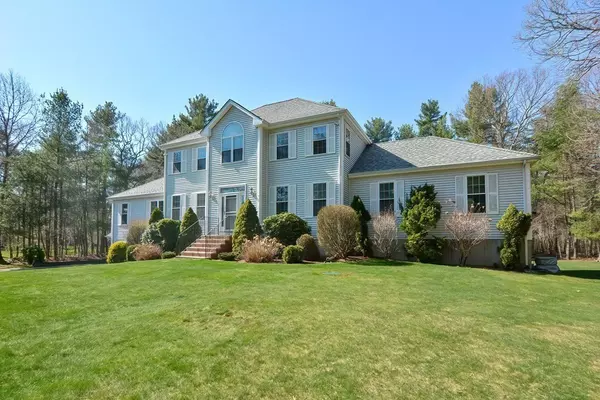For more information regarding the value of a property, please contact us for a free consultation.
8 Fuller Drive Norton, MA 02766
Want to know what your home might be worth? Contact us for a FREE valuation!

Our team is ready to help you sell your home for the highest possible price ASAP
Key Details
Sold Price $1,100,000
Property Type Single Family Home
Sub Type Single Family Residence
Listing Status Sold
Purchase Type For Sale
Square Footage 3,660 sqft
Price per Sqft $300
MLS Listing ID 72968618
Sold Date 06/30/22
Style Colonial
Bedrooms 5
Full Baths 3
Half Baths 3
HOA Y/N false
Year Built 2003
Annual Tax Amount $11,636
Tax Year 2022
Lot Size 1.380 Acres
Acres 1.38
Property Description
The street, the lot & the house are ALL as pretty as a picture! Bring everyone w/ you because Fuller Drive is now offering this 5 bedroom, Custom Colonial home w/ an In-Law! Head up the extended drive way to a vision of perfection. Character abounds thru-out the home w/warm paint colors, amazing lighting, decorative molding, & columns. Main level is open w/ hardwood flooring & houses 2 designated office spaces , formal dining room & family room open to a large eat-in kitchen. It's a great combination that allows both rooms to interact & no one misses out! Upstairs has the bedrooms, baths & laundry. Beautiful, separate, In-law complete with 1 bedroom, 1.5 baths. open kitchen, dining area, laundry, hardwood flooring, high ceilings & heated garage. Outdoors is meticulously maintained so that your family & friends will enjoy every inch of the landscaping, multi-level decks & the salt water, heated, pool. It's a move-in grand home that you will love coming home to every day.
Location
State MA
County Bristol
Zoning R80
Direction Route 123 to Burt St to Fuller Drive.
Rooms
Family Room Wood / Coal / Pellet Stove, Cathedral Ceiling(s), Ceiling Fan(s), Flooring - Hardwood, Recessed Lighting
Basement Full, Finished, Walk-Out Access
Primary Bedroom Level Second
Dining Room Flooring - Hardwood
Kitchen Flooring - Stone/Ceramic Tile, Dining Area, Balcony / Deck, Countertops - Stone/Granite/Solid, Deck - Exterior, Recessed Lighting, Slider
Interior
Interior Features Bathroom - Half, Ceiling - Cathedral, Ceiling Fan(s), Dining Area, Bathroom, Office, Game Room, Study, Inlaw Apt.
Heating Natural Gas
Cooling Central Air
Flooring Tile, Carpet, Hardwood, Flooring - Stone/Ceramic Tile, Flooring - Hardwood, Flooring - Wall to Wall Carpet
Appliance Range, Dishwasher, Microwave, Tank Water Heater, Utility Connections for Gas Range
Laundry Second Floor
Exterior
Exterior Feature Balcony / Deck, Rain Gutters, Storage, Sprinkler System
Garage Spaces 3.0
Fence Fenced/Enclosed, Fenced
Pool Pool - Inground Heated
Community Features Pool, Golf, Highway Access, House of Worship, Public School
Utilities Available for Gas Range
Waterfront false
Roof Type Shingle
Parking Type Attached, Garage Door Opener, Heated Garage, Garage Faces Side, Paved Drive, Off Street, Paved
Total Parking Spaces 12
Garage Yes
Private Pool true
Building
Lot Description Cul-De-Sac
Foundation Concrete Perimeter
Sewer Private Sewer
Water Private
Schools
Elementary Schools Lgn/Hay
Middle Schools Norton Middle
High Schools Norton High
Others
Senior Community false
Acceptable Financing Contract
Listing Terms Contract
Read Less
Bought with Gregory Abbott • Gerry Abbott REALTORS®
GET MORE INFORMATION




