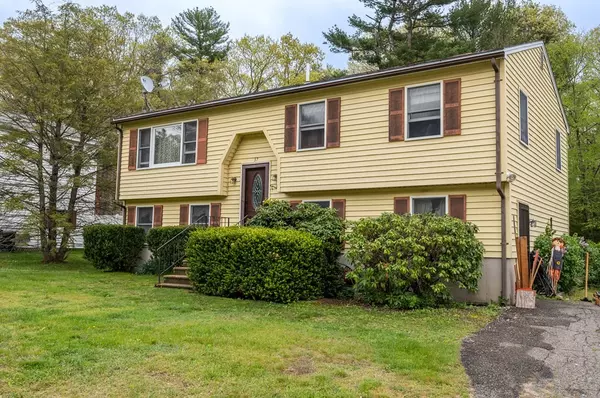For more information regarding the value of a property, please contact us for a free consultation.
37 Jak Len Dr Salisbury, MA 01952
Want to know what your home might be worth? Contact us for a FREE valuation!

Our team is ready to help you sell your home for the highest possible price ASAP
Key Details
Sold Price $530,000
Property Type Single Family Home
Sub Type Single Family Residence
Listing Status Sold
Purchase Type For Sale
Square Footage 1,954 sqft
Price per Sqft $271
MLS Listing ID 72983937
Sold Date 06/30/22
Bedrooms 3
Full Baths 1
Half Baths 1
Year Built 1983
Annual Tax Amount $4,438
Tax Year 2022
Lot Size 0.480 Acres
Acres 0.48
Property Description
Split-level home with a great lot and on dead-end street! Newer deck and sunporch. Open Floor Plan. Laminate throughout main floor. Sunroom 1st floor - through sliders from kitchen/dining area, carpeted, door and sliders to deck, triple bank of windows, bay window, 2 skylights. Pellet stove in basement to stay. Shed, Washer, Dryer and room A/C's Included. Great highway access I95 and 495, closest shopping is tax free NH. Sewer is available in street. **All offers are due by Wednesday 5/25 by 1 PM for seller review. The seller will respond by Thursday.**
Location
State MA
County Essex
Zoning R2
Direction Take exit 90 toward MA-286/Beaches/SalisburyContinue onto Toll Rd W0.7 miTurn right onto Jak Len
Rooms
Family Room Wood / Coal / Pellet Stove, Flooring - Wall to Wall Carpet
Basement Full, Partially Finished, Walk-Out Access, Interior Entry
Primary Bedroom Level First
Dining Room Flooring - Laminate
Kitchen Flooring - Laminate, Breakfast Bar / Nook, Deck - Exterior
Interior
Heating Baseboard, Oil
Cooling Window Unit(s)
Flooring Wood, Carpet
Fireplaces Number 1
Appliance Range, Dishwasher, Disposal, Microwave, Refrigerator, Washer, Dryer, Tank Water Heaterless, Utility Connections for Electric Range, Utility Connections for Electric Oven
Laundry In Basement
Exterior
Exterior Feature Storage
Utilities Available for Electric Range, for Electric Oven
Waterfront false
Roof Type Shingle
Parking Type Paved Drive, Off Street, Paved
Total Parking Spaces 4
Garage No
Building
Foundation Concrete Perimeter
Sewer Private Sewer
Water Public
Read Less
Bought with Kaitlyn Arsenault • Lamacchia Realty, Inc.
GET MORE INFORMATION




