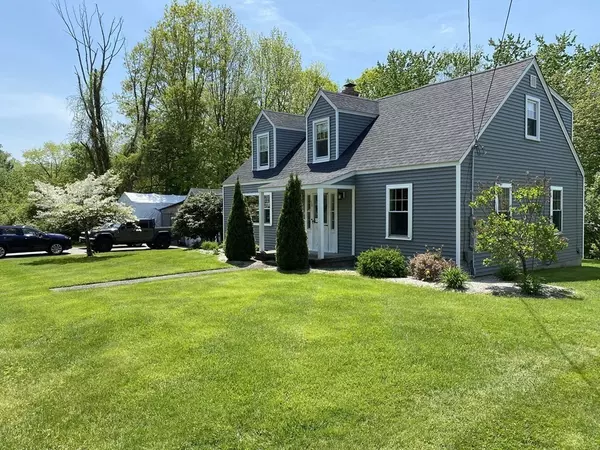For more information regarding the value of a property, please contact us for a free consultation.
50 Elm St., North Barre, MA 01005
Want to know what your home might be worth? Contact us for a FREE valuation!

Our team is ready to help you sell your home for the highest possible price ASAP
Key Details
Sold Price $325,000
Property Type Single Family Home
Sub Type Single Family Residence
Listing Status Sold
Purchase Type For Sale
Square Footage 1,820 sqft
Price per Sqft $178
MLS Listing ID 72985877
Sold Date 06/30/22
Style Cape
Bedrooms 3
Full Baths 1
HOA Y/N false
Year Built 1938
Annual Tax Amount $3,426
Tax Year 2022
Lot Size 0.430 Acres
Acres 0.43
Property Description
This lovely three bedroom home on a quiet dead end street features hardwood floors, a fire placed family room, a three season porch, built-ins in the dining room, and a front to back living room. Located in a convenient neighborhood that is within walking distance to beautiful Barre common, churches, shops, restaurants, banks, etc. The many upgrades to the house include a new roof and vinyl siding in 2021, first floor Pella replacement windows, (except for one) in 2013, and a renovated kitchen. The sale will include most appliances, a wood stove and a pellet stove.
Location
State MA
County Worcester
Zoning R-15
Direction Rt. 122 N past center of Town on left
Rooms
Family Room Flooring - Hardwood
Basement Full, Bulkhead
Primary Bedroom Level Second
Dining Room Closet/Cabinets - Custom Built, Flooring - Hardwood
Kitchen Flooring - Laminate
Interior
Heating Hot Water, Steam
Cooling None
Flooring Laminate, Hardwood
Fireplaces Number 1
Fireplaces Type Family Room
Appliance Range, Dishwasher, Refrigerator, Freezer - Upright, Oil Water Heater, Tank Water Heater, Utility Connections for Electric Range, Utility Connections for Electric Dryer
Laundry In Basement, Washer Hookup
Exterior
Garage Spaces 1.0
Community Features Shopping, Park, Conservation Area, House of Worship, Public School
Utilities Available for Electric Range, for Electric Dryer, Washer Hookup
Waterfront false
Roof Type Shingle
Parking Type Detached, Paved Drive, Off Street, Paved
Total Parking Spaces 4
Garage Yes
Building
Lot Description Gentle Sloping
Foundation Irregular
Sewer Public Sewer
Water Public
Schools
Elementary Schools Ruggles Ln.
Middle Schools Quabbin Ms
High Schools Quabbin Hs
Others
Senior Community false
Acceptable Financing Contract
Listing Terms Contract
Read Less
Bought with Joann Impallaria • Coldwell Banker Realty - Sturbridge
GET MORE INFORMATION




