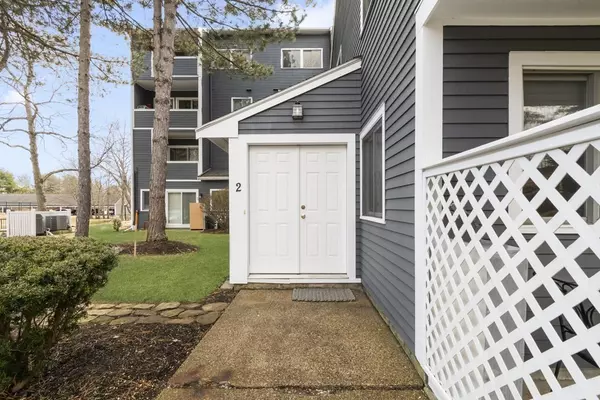For more information regarding the value of a property, please contact us for a free consultation.
400 Colonial Drive #DH2 Ipswich, MA 01938
Want to know what your home might be worth? Contact us for a FREE valuation!

Our team is ready to help you sell your home for the highest possible price ASAP
Key Details
Sold Price $416,000
Property Type Condo
Sub Type Condominium
Listing Status Sold
Purchase Type For Sale
Square Footage 1,298 sqft
Price per Sqft $320
MLS Listing ID 72987173
Sold Date 07/01/22
Bedrooms 2
Full Baths 2
Half Baths 1
HOA Fees $392/mo
HOA Y/N true
Year Built 1984
Annual Tax Amount $3,967
Tax Year 2022
Property Description
Meticulously maintained townhouse style condo with a private entrance located in the desirable River Ridge complex! This home has all of the perks of condo living but with the feeling of a single family home. The first floor includes a mudroom with a large pantry that could be converted to a coat closet, a large kitchen, a dining area, a half bathroom with in unit laundry, a large living room with a window seat and an outdoor patio. The second floor includes a great sized bedroom and a large full bathroom. Also on the second floor is a large master bedroom with a porch, walk in closet, a master bathroom that offers a double vanity and a deep bathtub. Attic space is a great perk of this unit and it offers so much space for storage. Enjoy low maintenance living with snow removal, landscaping, association pool, clubhouse, and saunas. Enjoy both historic Ipswich as well as the many trails and scenic areas Ipswich has to offer. Ipswich residents can also purchase a Crane Beach sticker!
Location
State MA
County Essex
Zoning 1R
Direction Topsfield Road to Colonial Drive. Pull into parking lot and DH2 has its own entry way by mailboxes.
Rooms
Primary Bedroom Level Second
Dining Room Flooring - Wall to Wall Carpet, Lighting - Overhead
Kitchen Flooring - Stone/Ceramic Tile, Recessed Lighting
Interior
Interior Features Closet, Mud Room
Heating Heat Pump, Electric
Cooling Central Air
Flooring Tile, Carpet
Appliance Range, Dishwasher, Microwave, Refrigerator, Washer, Dryer, Electric Water Heater
Laundry First Floor, In Unit
Exterior
Garage Spaces 1.0
Pool Association, In Ground
Community Features Public Transportation, Shopping, Pool, Park, Walk/Jog Trails, Conservation Area, Public School
Waterfront false
Waterfront Description Beach Front, Ocean, Beach Ownership(Public)
Roof Type Shingle
Parking Type Carport, Off Street, Guest
Garage Yes
Building
Story 2
Sewer Public Sewer
Water Public
Schools
Middle Schools Ipswich Middle
High Schools Ipswich High
Others
Pets Allowed Yes w/ Restrictions
Read Less
Bought with John Laffy • LAER Realty Partners
GET MORE INFORMATION




