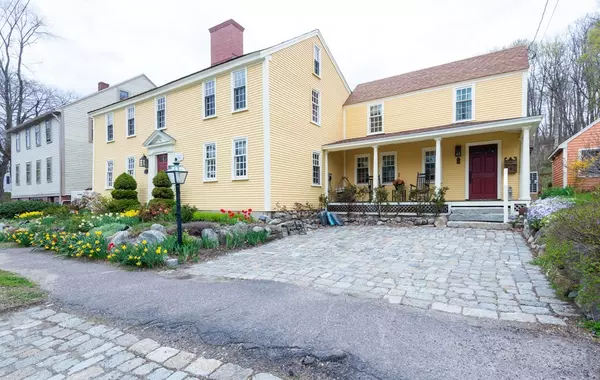For more information regarding the value of a property, please contact us for a free consultation.
41 High St Ipswich, MA 01938
Want to know what your home might be worth? Contact us for a FREE valuation!

Our team is ready to help you sell your home for the highest possible price ASAP
Key Details
Sold Price $1,225,000
Property Type Single Family Home
Sub Type Single Family Residence
Listing Status Sold
Purchase Type For Sale
Square Footage 3,130 sqft
Price per Sqft $391
MLS Listing ID 72974446
Sold Date 06/30/22
Style Antique
Bedrooms 4
Full Baths 3
Year Built 1686
Annual Tax Amount $7,204
Tax Year 2022
Lot Size 0.380 Acres
Acres 0.38
Property Description
The Daniel Lummus house, circa 1686, is a beautiful and livable antique home where no detail has been overlooked. Lovingly restored/preserved by the current owners, it retains historic elements while adding modern conveniences, an updated roof, windows, and all mechanical systems. The Mary P Conley award winner in 2012, the home was featured in the Boston Globe Magazine in 2013. Large sunny kitchen has ample work space, a 15 foot island and extensive storage. Fall in love with the walk-in cooking fireplace. Main bedroom features a custom walk-in closet and en-suite bathroom. Most recent renovations include a spacious 1st floor laundry room, barn converted to a gorgeous library, garage converted into a comfy home office. Over 1/3 acre with a beautiful patio area and gardens. Ipswich is home to great shops and restaurants, lots of rich history, Crane Beach, hiking/biking trails and the Ipswich River. Don't miss this unique opportunity in this special town. Shown by appointment only.
Location
State MA
County Essex
Zoning IR
Direction High Street (Route 1A/133) between Manning and Mineral St. Closer to Mineral.
Rooms
Family Room Flooring - Wood, Open Floorplan
Basement Partial, Interior Entry
Primary Bedroom Level Second
Dining Room Flooring - Wood
Kitchen Flooring - Wood, Countertops - Stone/Granite/Solid, Kitchen Island, Open Floorplan, Stainless Steel Appliances, Gas Stove
Interior
Interior Features Vaulted Ceiling(s), Sitting Room, Home Office
Heating Forced Air, Natural Gas, Ductless
Cooling Central Air, Ductless
Flooring Wood, Tile, Flooring - Wood
Fireplaces Number 4
Fireplaces Type Dining Room, Living Room
Appliance Range, Oven, Dishwasher, Disposal, Microwave, Refrigerator, Washer, Dryer, Gas Water Heater, Utility Connections for Gas Range, Utility Connections for Gas Oven, Utility Connections for Electric Oven, Utility Connections for Electric Dryer
Laundry First Floor, Washer Hookup
Exterior
Exterior Feature Storage
Fence Fenced/Enclosed, Fenced
Community Features Public Transportation, Walk/Jog Trails, Public School, T-Station
Utilities Available for Gas Range, for Gas Oven, for Electric Oven, for Electric Dryer, Washer Hookup
Waterfront false
Waterfront Description Beach Front, Ocean, Beach Ownership(Public)
Roof Type Shingle
Parking Type Paved Drive, Off Street, Driveway
Total Parking Spaces 2
Garage No
Building
Foundation Stone
Sewer Public Sewer
Water Public
Schools
Middle Schools Ipswich
High Schools Ipswich
Others
Senior Community false
Read Less
Bought with Tracey Hutchinson • Churchill Properties
GET MORE INFORMATION




