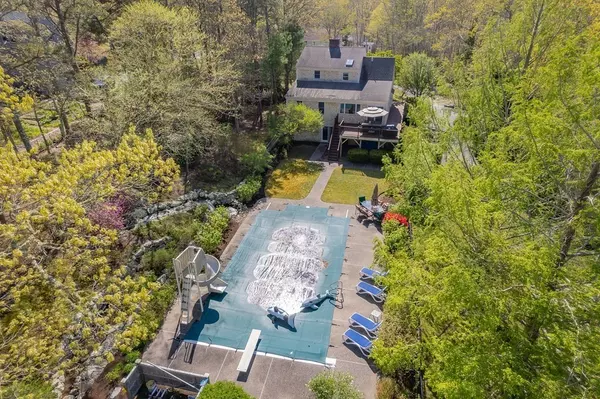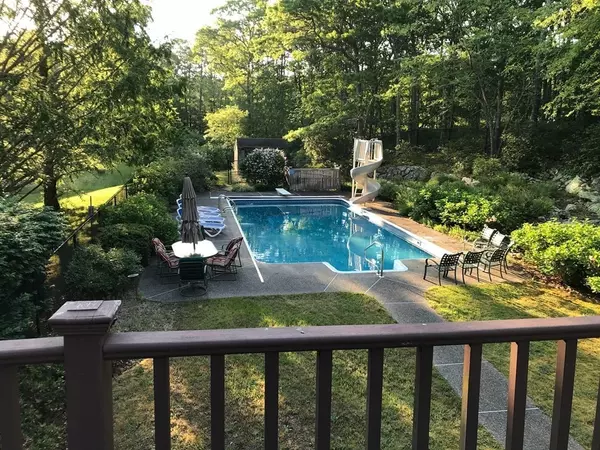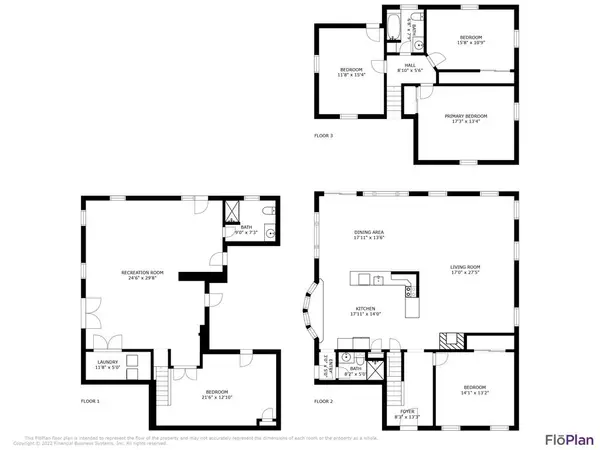For more information regarding the value of a property, please contact us for a free consultation.
321 Red Top Rd Brewster, MA 02631
Want to know what your home might be worth? Contact us for a FREE valuation!

Our team is ready to help you sell your home for the highest possible price ASAP
Key Details
Sold Price $995,000
Property Type Single Family Home
Sub Type Single Family Residence
Listing Status Sold
Purchase Type For Sale
Square Footage 3,222 sqft
Price per Sqft $308
MLS Listing ID 72985000
Sold Date 06/30/22
Style Cape
Bedrooms 4
Full Baths 3
HOA Y/N false
Year Built 1992
Annual Tax Amount $5,096
Tax Year 2022
Lot Size 2.170 Acres
Acres 2.17
Property Description
Your family homestead on 2+ acres! Beautiful, private backyard with pool, waterfall, and meadow beyond. The property boasts mature landscape with apple trees and specimen plantings. Spacious 4-bdm, 3 bath home features an impressive finished, heated walk-out lower level...the perfect gathering spot! Main floor offers open floor plan living to dining room, cathedral ceiling, wood and tile floors and generous kitchen plus good sized bedroom and hall bath. Skylit 2nd floor includes 3-bdrms and full bath. Other features include 12-zone irrigation, landscape lighting, elevated deck, outdoor shower, newer gas heat and A/C, pool slide, basketball and play structure; two spacious sheds. Acres of Town Open Space at the rear of the property. Lots of possibilities (horses, organic gardening) and loads of fun (pool, water slide, kids rec area). Memories for a lifetime!
Location
State MA
County Barnstable
Zoning RESD.
Direction Satucket Rd, West Brewster to Red Top. See sign on right.
Rooms
Family Room Bathroom - Full, Flooring - Wall to Wall Carpet, Exterior Access
Basement Full, Finished, Walk-Out Access, Interior Entry
Primary Bedroom Level First
Dining Room Flooring - Stone/Ceramic Tile, Window(s) - Picture, French Doors
Kitchen Flooring - Wood, Window(s) - Bay/Bow/Box, Pantry, Countertops - Stone/Granite/Solid
Interior
Heating Baseboard, Natural Gas
Cooling Central Air, Ductless
Flooring Wood, Tile, Carpet
Fireplaces Number 1
Fireplaces Type Living Room
Appliance Range, Dishwasher, Refrigerator, Gas Water Heater
Exterior
Exterior Feature Fruit Trees
Pool Pool - Inground Heated
Waterfront false
Waterfront Description Beach Front, Lake/Pond, 1 to 2 Mile To Beach, Beach Ownership(Public)
Roof Type Shingle
Parking Type Off Street, Paved
Total Parking Spaces 4
Garage No
Private Pool true
Building
Lot Description Cleared, Level
Foundation Concrete Perimeter
Sewer Inspection Required for Sale
Water Public
Others
Senior Community false
Read Less
Bought with Maria F. Vidano • Sky Village Group, Inc.
GET MORE INFORMATION




