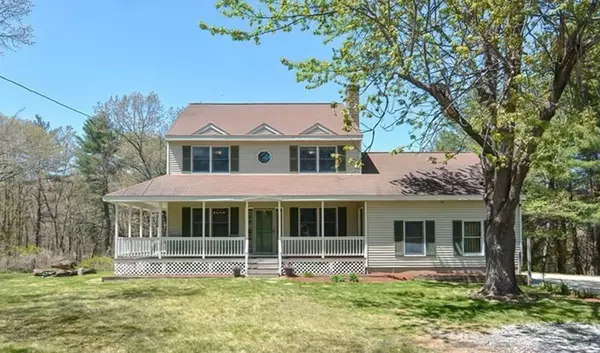For more information regarding the value of a property, please contact us for a free consultation.
71 Lancaster Rd Shirley, MA 01464
Want to know what your home might be worth? Contact us for a FREE valuation!

Our team is ready to help you sell your home for the highest possible price ASAP
Key Details
Sold Price $570,000
Property Type Single Family Home
Sub Type Single Family Residence
Listing Status Sold
Purchase Type For Sale
Square Footage 3,076 sqft
Price per Sqft $185
MLS Listing ID 72981619
Sold Date 06/29/22
Style Colonial
Bedrooms 3
Full Baths 2
Half Baths 1
HOA Y/N false
Year Built 1996
Annual Tax Amount $6,364
Tax Year 2021
Lot Size 0.920 Acres
Acres 0.92
Property Description
Charming farmhouse Colonial is privately situated on just under an acre of land & conveniently minutes to rt 2. An outstanding open concept floor plan perfect for entertaining. The staircase is in the center of the home & all rooms connect circular to one another. DR is ideal for family dinners or to entertain & flows into the kitchen w/ a movable island ideal for an extra prep area.The FR has a wood-burning fireplace & hardwood floors that extend through the FR.Enclosed sunroom/playroom through the sliding glass doors lead to the back deck & expansive backyard. 1/2 bathroom w/ laundry, coat closet & access to the oversized 2 car gar w/ storage loft & work area; are an offshoot of the family room. 3 spacious bdrms and full bath w/shower, all located on the second fl w/ hardwood floors & great closets. The lrg main bath has a shower/tub, two vanities & linen closet. 2 finished rooms in the walkout low level w/ plenty of space for a gym, office, playroom & media rm.
Location
State MA
County Middlesex
Zoning R-1
Direction Route 2 to Lancaster Road
Rooms
Family Room Flooring - Vinyl, Lighting - Overhead
Basement Full, Finished, Walk-Out Access, Interior Entry, Radon Remediation System
Primary Bedroom Level Second
Dining Room Flooring - Hardwood, Lighting - Overhead
Kitchen Flooring - Laminate, Kitchen Island, Recessed Lighting
Interior
Interior Features Lighting - Overhead, Play Room, Exercise Room
Heating Baseboard, Oil, Electric
Cooling None
Flooring Vinyl, Carpet, Hardwood, Flooring - Wall to Wall Carpet, Flooring - Vinyl
Fireplaces Number 1
Appliance Range, Dishwasher, Microwave, Refrigerator, Tank Water Heater, Plumbed For Ice Maker, Utility Connections for Electric Range, Utility Connections for Electric Dryer
Laundry Bathroom - Half, Lighting - Overhead, First Floor, Washer Hookup
Exterior
Exterior Feature Balcony / Deck, Garden
Garage Spaces 2.0
Community Features Shopping, Park, Walk/Jog Trails, Golf, Bike Path, Conservation Area, Highway Access, Public School
Utilities Available for Electric Range, for Electric Dryer, Washer Hookup, Icemaker Connection
Waterfront false
Roof Type Shingle
Parking Type Attached, Garage Door Opener, Storage, Workshop in Garage, Paved Drive, Off Street
Total Parking Spaces 6
Garage Yes
Building
Lot Description Wooded, Easements, Gentle Sloping
Foundation Concrete Perimeter
Sewer Public Sewer
Water Public
Schools
Elementary Schools Lura A. White
Middle Schools Ayer-Shirley
High Schools Ayer-Shirley
Others
Senior Community false
Read Less
Bought with Chuks Okoli • Next Horizon Realty
GET MORE INFORMATION




