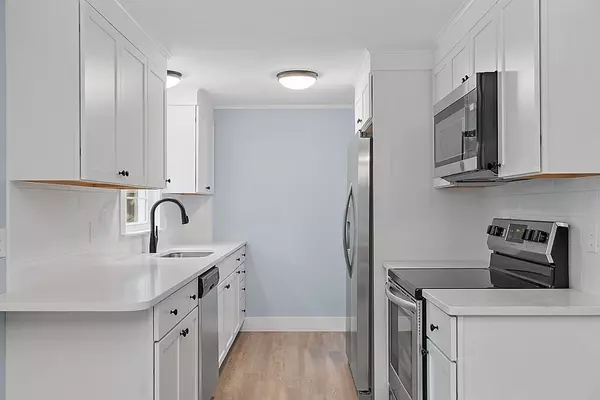For more information regarding the value of a property, please contact us for a free consultation.
5 Holden Rd Shirley, MA 01464
Want to know what your home might be worth? Contact us for a FREE valuation!

Our team is ready to help you sell your home for the highest possible price ASAP
Key Details
Sold Price $475,000
Property Type Single Family Home
Sub Type Single Family Residence
Listing Status Sold
Purchase Type For Sale
Square Footage 1,960 sqft
Price per Sqft $242
MLS Listing ID 72985553
Sold Date 06/30/22
Style Ranch
Bedrooms 3
Full Baths 2
Year Built 1975
Annual Tax Amount $3,938
Tax Year 2022
Lot Size 0.930 Acres
Acres 0.93
Property Description
**Final and Best @ 12pm. Tuesday 5/24/2022**Welcome home to this renovated ranch. The main floor offers living room, updated kitchen with new cabinets, countertops and stainless steel appliances, separate eating area with large pantry closet, three bedrooms, office and full bath with tiled shower Additional living space is offered in lower level with a finished family room, laundry room, and 3/4 bathroom. Situated on a 0.93 acre lot perfect for relaxing, or entertaining. Nothing to do but move in! Brand new septic, new heating and central ac, new water heater, new vinyl siding, all new doors in and out, new garage doors with openers, new paint and flooring throughout.
Location
State MA
County Middlesex
Zoning RR
Direction Center Street to Holden, house is first one on right.
Rooms
Family Room Flooring - Laminate, Cable Hookup, Recessed Lighting
Basement Full, Finished, Garage Access
Primary Bedroom Level First
Dining Room Closet, Flooring - Laminate, Lighting - Pendant
Kitchen Flooring - Laminate, Countertops - Upgraded, Cabinets - Upgraded, Lighting - Pendant
Interior
Interior Features Closet, Cable Hookup, Office
Heating Forced Air, Propane
Cooling Central Air
Flooring Tile, Carpet, Laminate, Flooring - Wall to Wall Carpet
Appliance Range, Dishwasher, Microwave, Refrigerator, Electric Water Heater, Tank Water Heater, Utility Connections for Electric Dryer
Laundry Flooring - Laminate, Electric Dryer Hookup, Washer Hookup, In Basement
Exterior
Exterior Feature Rain Gutters, Professional Landscaping
Garage Spaces 2.0
Community Features Public Transportation, Shopping, Park, Walk/Jog Trails, Medical Facility, Laundromat, Conservation Area, Highway Access, House of Worship, Public School, T-Station
Utilities Available for Electric Dryer, Washer Hookup
Waterfront false
Roof Type Shingle
Parking Type Under, Garage Door Opener, Paved Drive, Off Street, Paved
Total Parking Spaces 4
Garage Yes
Building
Lot Description Cleared
Foundation Concrete Perimeter
Sewer Private Sewer
Water Public
Others
Acceptable Financing Contract
Listing Terms Contract
Read Less
Bought with Blood Team • Keller Williams Realty - Merrimack
GET MORE INFORMATION




