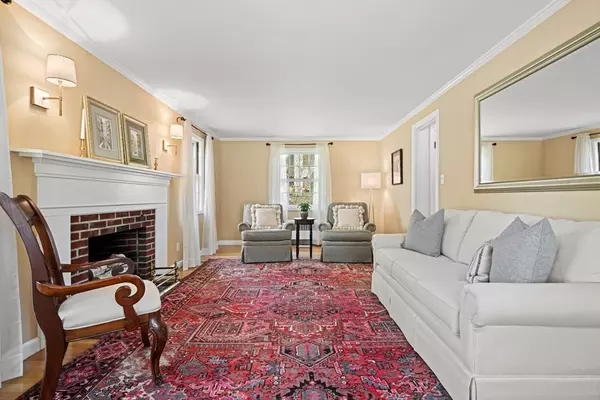For more information regarding the value of a property, please contact us for a free consultation.
36 Centre Ln Milton, MA 02186
Want to know what your home might be worth? Contact us for a FREE valuation!

Our team is ready to help you sell your home for the highest possible price ASAP
Key Details
Sold Price $1,105,000
Property Type Single Family Home
Sub Type Single Family Residence
Listing Status Sold
Purchase Type For Sale
Square Footage 1,802 sqft
Price per Sqft $613
MLS Listing ID 72978674
Sold Date 06/30/22
Style Colonial
Bedrooms 3
Full Baths 1
Half Baths 1
Year Built 1954
Annual Tax Amount $10,144
Tax Year 2022
Lot Size 7,405 Sqft
Acres 0.17
Property Description
The best luck of all is the luck you make for yourself. If that’s a maxim that resonates, you’ll plan accordingly to snatch up 36 Centre Lane. This 3-bedroom colonial home offers much to the ready buyer. A recently renovated kitchen with hardwood floors was further improved by the open floor plan. Natural light and elbow room make any space better. An adjacent family room with cathedral ceiling and atrium door to the backyard has many possibilities. The spacious herringbone-patterned brick terrace accommodates outdoor dining, lounging and a hot tub with still plenty of backyard for furry friends, gardening or further expansion. The coming summer days and nights will be enjoyed by all. A well-finished lower level expands your horizons in any season. Plenty of parking with a 2-car garage, not an easy get. Close to Milton Academy, Milton Hospital, the public library and so much more. The first open house is scheduled Thurs, May 12th, 4:30-6p, for those guiding their own good fortune.
Location
State MA
County Norfolk
Zoning RC
Direction Centre Street to Centre Lane
Rooms
Family Room Closet, Flooring - Hardwood, Recessed Lighting, Slider
Basement Full, Partially Finished, Interior Entry, Sump Pump
Primary Bedroom Level Second
Dining Room Flooring - Hardwood, Chair Rail, Open Floorplan, Lighting - Overhead
Kitchen Flooring - Hardwood, Pantry, Countertops - Stone/Granite/Solid, Open Floorplan, Recessed Lighting, Remodeled, Stainless Steel Appliances, Peninsula, Lighting - Pendant
Interior
Interior Features Recessed Lighting, Media Room
Heating Baseboard, Oil
Cooling Window Unit(s)
Flooring Hardwood, Flooring - Wall to Wall Carpet
Fireplaces Number 1
Fireplaces Type Living Room
Appliance Range, Dishwasher, Microwave, Refrigerator, Washer, Dryer, Tank Water Heater, Plumbed For Ice Maker, Utility Connections for Electric Range, Utility Connections for Electric Dryer
Laundry Electric Dryer Hookup, Washer Hookup, In Basement
Exterior
Exterior Feature Rain Gutters, Professional Landscaping, Sprinkler System, Decorative Lighting
Garage Spaces 2.0
Community Features Public Transportation, Medical Facility, Private School, Public School, Sidewalks
Utilities Available for Electric Range, for Electric Dryer, Washer Hookup, Icemaker Connection
Waterfront false
Roof Type Shingle
Parking Type Attached, Garage Door Opener, Paved Drive
Total Parking Spaces 2
Garage Yes
Building
Lot Description Level
Foundation Concrete Perimeter
Sewer Public Sewer
Water Public
Read Less
Bought with Condon-Droney Team • Gilmore Murphy Realty LLC
GET MORE INFORMATION




