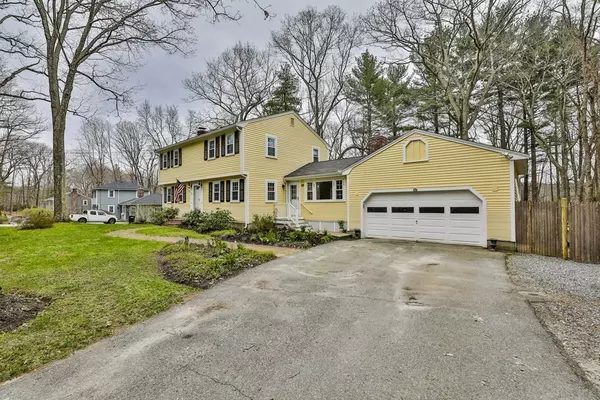For more information regarding the value of a property, please contact us for a free consultation.
93 Teele Rd Bolton, MA 01740
Want to know what your home might be worth? Contact us for a FREE valuation!

Our team is ready to help you sell your home for the highest possible price ASAP
Key Details
Sold Price $750,000
Property Type Single Family Home
Sub Type Single Family Residence
Listing Status Sold
Purchase Type For Sale
Square Footage 2,040 sqft
Price per Sqft $367
MLS Listing ID 72974660
Sold Date 06/29/22
Style Colonial
Bedrooms 3
Full Baths 2
Half Baths 1
Year Built 1972
Annual Tax Amount $8,284
Tax Year 2022
Lot Size 1.080 Acres
Acres 1.08
Property Description
Classic move-in ready 3 bedroom, 2.5 bath colonial gem, set back peacefully in a friendly, tree lined neighborhood on over an acre of picturesque lawns and gardens. The open plan with gleeming hardwood floors is full of warmth & charm throughout. The updated kitchen has new granite countertops, center island, stainless appliances and flows into the light filled family room warmed by a brick surround wood stove with door to large deck and French doors to formal dining room. Front-to-back living room with wet bar, built-ins and brick fireplace is perfect for entertaining or as a comfortable refuge to play games, read or watch TV. Newly renovated main bedroom suite has been updated with a full tile bath and walk-in closet. Updated first floor laundry/half bath plus full basement with finished room for office or playroom. Great location w/top rated schools, easy commute, conveniently located just minutes to shopping, restaurants and local golf courses. Abuts conservation. Picture perfect!
Location
State MA
County Worcester
Zoning R1
Direction From Stow: Rt 117 to Maple St turns into Teele. From Bolton/Hudson: Long Hill Rd toTeele.
Rooms
Family Room Flooring - Hardwood
Basement Full
Dining Room Flooring - Hardwood
Kitchen Flooring - Hardwood, Countertops - Stone/Granite/Solid, Kitchen Island, Stainless Steel Appliances
Interior
Interior Features Closet/Cabinets - Custom Built
Heating Baseboard, Oil
Cooling Window Unit(s)
Flooring Tile, Marble, Hardwood
Fireplaces Number 2
Fireplaces Type Family Room, Living Room
Appliance Range, Dishwasher, Refrigerator, Range Hood, Utility Connections for Electric Dryer
Laundry Washer Hookup
Exterior
Exterior Feature Rain Gutters, Storage
Garage Spaces 2.0
Community Features Stable(s), Golf, Conservation Area, Public School
Utilities Available for Electric Dryer, Washer Hookup
Waterfront false
Roof Type Shingle
Parking Type Attached, Garage Door Opener, Paved Drive, Paved
Total Parking Spaces 4
Garage Yes
Building
Lot Description Level
Foundation Concrete Perimeter
Sewer Private Sewer
Water Private
Schools
Elementary Schools Florence Sawyer
Middle Schools Florence Sawyer
High Schools Nashoba Reg
Read Less
Bought with Rebecca Kelley • Barrett Sotheby's International Realty
GET MORE INFORMATION




