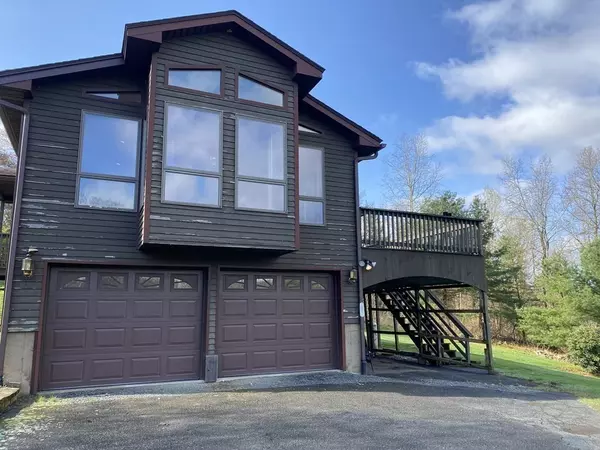For more information regarding the value of a property, please contact us for a free consultation.
15 Jon Drive Belchertown, MA 01007
Want to know what your home might be worth? Contact us for a FREE valuation!

Our team is ready to help you sell your home for the highest possible price ASAP
Key Details
Sold Price $360,000
Property Type Single Family Home
Sub Type Single Family Residence
Listing Status Sold
Purchase Type For Sale
Square Footage 1,235 sqft
Price per Sqft $291
MLS Listing ID 72976899
Sold Date 06/28/22
Style Ranch
Bedrooms 2
Full Baths 2
Year Built 1988
Annual Tax Amount $4,339
Tax Year 2022
Lot Size 1.020 Acres
Acres 1.02
Property Description
One floor living with an open floor plan, lofted ceilings, great outdoor space and a fantastic lot! The main floor offers an open concept living room/kitchen/dining room with a large island, and a French door to a nice sized deck. The primary bedroom has a private bath with a walk in shower, and access to the deck as well. A second bedroom and bathroom round out the first floor. Lofted ceilings with skylights in the bathrooms make them nice and bright. Systems have been well maintained and the house is efficient to run. The basement has a great shop area with potential for an office or rec-room, and a two car garage. There are hook ups for laundry on the first floor, and in the basement. Situated on a dead-end street with easy access to commute on main roads, but far from the noise. The lot, about an acre, has a stone wall, seasonal views of the Mt. Tom range, and offers options for gardening, games and room to grow! Bring your cosmetic changes and you'll love it here!
Location
State MA
County Hampshire
Zoning 0R4
Direction Underwood to Lawrence to Jon
Rooms
Basement Full, Walk-Out Access, Garage Access, Concrete, Unfinished
Primary Bedroom Level First
Kitchen Vaulted Ceiling(s), Flooring - Vinyl, Kitchen Island, Breakfast Bar / Nook, Deck - Exterior, Exterior Access, Open Floorplan, Recessed Lighting, Lighting - Pendant
Interior
Interior Features Internet Available - Broadband
Heating Forced Air, Oil, Wood Stove
Cooling None
Flooring Vinyl, Carpet
Appliance Range, Dishwasher, Trash Compactor, Microwave, Refrigerator, Washer, Dryer, Electric Water Heater, Utility Connections for Electric Range, Utility Connections for Electric Dryer
Laundry In Basement, Washer Hookup
Exterior
Exterior Feature Storage
Garage Spaces 2.0
Community Features Shopping, Golf
Utilities Available for Electric Range, for Electric Dryer, Washer Hookup
Waterfront false
Roof Type Shingle
Parking Type Under, Paved Drive, Off Street, Paved
Total Parking Spaces 4
Garage Yes
Building
Lot Description Cleared, Gentle Sloping, Level
Foundation Concrete Perimeter
Sewer Private Sewer
Water Private
Read Less
Bought with The Aimee Kelly Crew • eXp Realty
GET MORE INFORMATION




