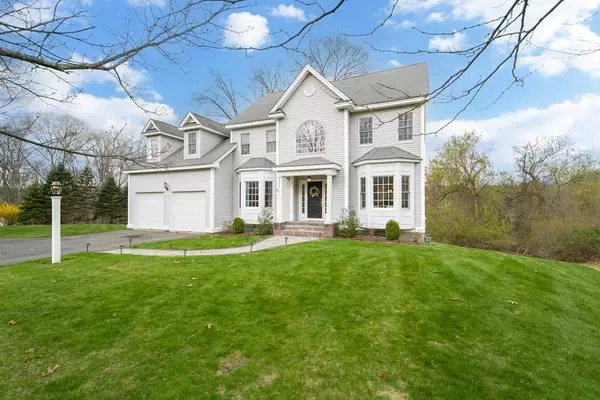For more information regarding the value of a property, please contact us for a free consultation.
26 Old Cart Path Holliston, MA 01746
Want to know what your home might be worth? Contact us for a FREE valuation!

Our team is ready to help you sell your home for the highest possible price ASAP
Key Details
Sold Price $951,000
Property Type Single Family Home
Sub Type Single Family Residence
Listing Status Sold
Purchase Type For Sale
Square Footage 3,863 sqft
Price per Sqft $246
MLS Listing ID 72972998
Sold Date 06/03/22
Style Colonial
Bedrooms 4
Full Baths 3
HOA Fees $4/ann
HOA Y/N true
Year Built 2000
Annual Tax Amount $11,879
Tax Year 2022
Lot Size 0.670 Acres
Acres 0.67
Property Description
Introducing this beautiful Colonial in one of Holliston's most coveted neighborhoods. The warm & welcoming, two-story foyer opens to the gracious living & adjacent dining room providing ideal space for hosting friends & family. The kitchen w/new stainless steel dishwasher, microwave & oven opens to the impressive family room w/ gas fireplace & soaring ceilings & access to the back deck. First floor office provides flexibility to be used as an office or 5th bedroom w/ full ensuite. Mudroom, laundry & garage access complete the 1st floor. The upper level offers a generous primary suite w/ stylish bath, sitting/exercise area & huge walk-in closet along w/ three additional bedrooms & full bath. The generous lower level could be used as an exercise room, game room, whatever you choose! Updates include water heater 8/2021, HVAC 2/2022, MassSave insulation + aeroseal treatment of ducts 2/2022, Nest doorbell & alarms 10/2021, wall-to-wall carpet 2021. A wonderful property!
Location
State MA
County Middlesex
Zoning CL4
Direction Concord Street to Old Cart Path
Rooms
Family Room Flooring - Hardwood
Basement Full
Primary Bedroom Level Second
Dining Room Flooring - Hardwood
Kitchen Flooring - Stone/Ceramic Tile
Interior
Interior Features Exercise Room, Play Room
Heating Forced Air, Natural Gas
Cooling Central Air
Flooring Vinyl, Carpet, Hardwood, Flooring - Wall to Wall Carpet
Fireplaces Number 2
Fireplaces Type Family Room, Master Bedroom
Appliance Washer, Dryer, ENERGY STAR Qualified Refrigerator, ENERGY STAR Qualified Dishwasher, Range - ENERGY STAR, Gas Water Heater, Utility Connections for Gas Range, Utility Connections for Gas Oven, Utility Connections for Gas Dryer
Laundry First Floor, Washer Hookup
Exterior
Exterior Feature Garden
Garage Spaces 2.0
Community Features Public Transportation, Shopping, Walk/Jog Trails, Golf, Bike Path
Utilities Available for Gas Range, for Gas Oven, for Gas Dryer, Washer Hookup
Waterfront false
Waterfront Description Beach Front, Lake/Pond
Roof Type Shingle
Parking Type Attached, Paved Drive, Off Street
Total Parking Spaces 4
Garage Yes
Building
Lot Description Wooded
Foundation Concrete Perimeter
Sewer Private Sewer
Water Public
Schools
Elementary Schools Placentino/Mill
Middle Schools Adams
High Schools Holliston High
Others
Senior Community false
Acceptable Financing Lease Back, Contract
Listing Terms Lease Back, Contract
Read Less
Bought with Steve Leavey • Berkshire Hathaway HomeServices Commonwealth Real Estate
GET MORE INFORMATION




