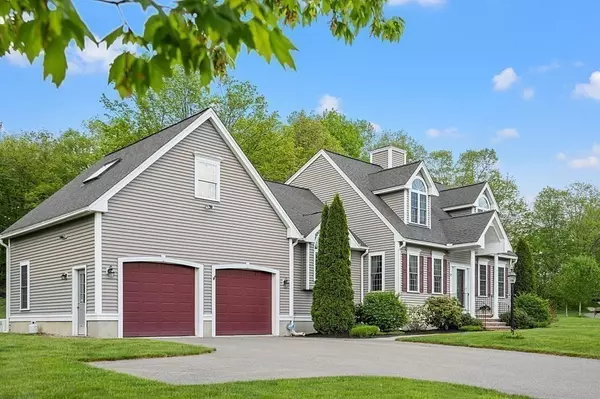For more information regarding the value of a property, please contact us for a free consultation.
6 Beaver Creek Circle Pepperell, MA 01463
Want to know what your home might be worth? Contact us for a FREE valuation!

Our team is ready to help you sell your home for the highest possible price ASAP
Key Details
Sold Price $750,000
Property Type Single Family Home
Sub Type Single Family Residence
Listing Status Sold
Purchase Type For Sale
Square Footage 3,000 sqft
Price per Sqft $250
Subdivision Hadley Estates
MLS Listing ID 72984540
Sold Date 06/27/22
Style Cape
Bedrooms 4
Full Baths 2
Half Baths 1
Year Built 2007
Annual Tax Amount $9,340
Tax Year 2022
Lot Size 0.600 Acres
Acres 0.6
Property Description
Welcome home to desirable Hadley Estates! Gorgeous Cape on lovely, manicured lot. This floor plan is perfect for both everyday living & flows very nicely for entertaining. Front foyer graciously welcomes you and opens up to living room/home office w/ French doors and to formal Dining room which leads into Fireplaced family room and is connected to large eat in kitchen with Cathedral ceiling, large island & windows galore! Kitchen overlooks back deck and patio with 12 ft seating stone walls built around it. Wonderful bonus room/playroom off kitchen, above garage with its own private staircase. First floor cathedral ceiling master bedroom features full bathroom with double vanities, jacuzzi tub and walk in closet. Upstairs there are 3 bedrooms all generous in size with a full bathroom. Large basement offers potential for future expansion. Whole house generator with automatic start. This special home is the one you've been waiting for!
Location
State MA
County Middlesex
Zoning RCR
Direction Route 111 to Hadley-Julia to Beaver Creek Circle.
Rooms
Family Room Skylight, Ceiling Fan(s), Flooring - Wood
Basement Full, Bulkhead, Concrete
Primary Bedroom Level First
Dining Room Flooring - Wood, Crown Molding
Kitchen Skylight, Ceiling Fan(s), Flooring - Stone/Ceramic Tile, Window(s) - Bay/Bow/Box, Countertops - Stone/Granite/Solid, Stainless Steel Appliances
Interior
Interior Features Closet/Cabinets - Custom Built, Bonus Room
Heating Forced Air, Natural Gas
Cooling Central Air
Flooring Wood, Tile, Carpet, Flooring - Laminate
Fireplaces Number 1
Fireplaces Type Family Room
Appliance Range, Dishwasher, Microwave, Refrigerator, Washer, Dryer, Gas Water Heater
Laundry First Floor
Exterior
Exterior Feature Sprinkler System, Stone Wall
Garage Spaces 2.0
Community Features Walk/Jog Trails, Bike Path, Public School
Waterfront false
Roof Type Shingle
Parking Type Attached, Paved Drive, Paved
Total Parking Spaces 4
Garage Yes
Building
Foundation Concrete Perimeter
Sewer Public Sewer
Water Public
Schools
Elementary Schools Varnum Brook
Middle Schools Nissitissit
High Schools Nmrsd
Others
Senior Community false
Read Less
Bought with Nicole Brodeur • Barrett Sotheby's International Realty
GET MORE INFORMATION




