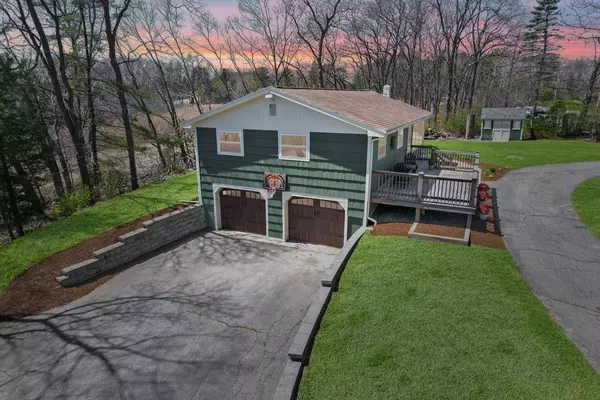For more information regarding the value of a property, please contact us for a free consultation.
7 Old Essex Rd Ipswich, MA 01938
Want to know what your home might be worth? Contact us for a FREE valuation!

Our team is ready to help you sell your home for the highest possible price ASAP
Key Details
Sold Price $600,000
Property Type Single Family Home
Sub Type Single Family Residence
Listing Status Sold
Purchase Type For Sale
Square Footage 2,002 sqft
Price per Sqft $299
MLS Listing ID 72975190
Sold Date 06/27/22
Style Ranch
Bedrooms 3
Full Baths 2
Year Built 1963
Annual Tax Amount $5,779
Tax Year 2022
Lot Size 1.500 Acres
Acres 1.5
Property Description
Enjoy the ease of one level living in this 3 bed, 2 bath ranch style home with full basement, close to all that Ipswich has to offer. Pristine hardwood floors throughout with two recently updated baths & an updated kitchen that features stainless steel appliances, granite countertops & an abundance of cabinet space. On this same level there are three good sized bedrooms all with hardwood flooring. The finished lower level is a great additional space allowing for so much flexibility that can be used as an office/playroom/storage with direct access to the oversized two car garage. Start your day with a cup of coffee on the front porch, and end your night cozied up by the built-in fire pit in the large professionally landscaped yard! Tons of parking in the horseshoe driveway or along the 2nd driveway that leads to the garages. Fantastic opportunity for down-sizers or first time home buyers alike near local beaches, many walking trails, as well as downtown eateries and shops.
Location
State MA
County Essex
Zoning RRA
Direction Rt 133 to old Essex Rd
Rooms
Basement Partial, Finished
Interior
Heating Forced Air, Natural Gas
Cooling Central Air
Flooring Wood, Tile
Fireplaces Number 1
Appliance Range, Oven, Dishwasher, Microwave, Countertop Range, Refrigerator, Freezer, Washer, Dryer, Gas Water Heater, Utility Connections for Gas Range, Utility Connections for Gas Oven
Exterior
Exterior Feature Storage
Garage Spaces 2.0
Community Features Park, Walk/Jog Trails, Stable(s), Golf, Laundromat, Conservation Area, Highway Access, Marina, Public School
Utilities Available for Gas Range, for Gas Oven
Waterfront false
Waterfront Description Beach Front, Ocean, 1/2 to 1 Mile To Beach, Beach Ownership(Public)
Roof Type Shingle
Parking Type Attached, Off Street
Total Parking Spaces 4
Garage Yes
Building
Lot Description Wooded, Underground Storage Tank
Foundation Concrete Perimeter
Sewer Holding Tank
Water Public
Schools
Elementary Schools Winthrop
Middle Schools Ipswich Middle
High Schools Ipswich High
Read Less
Bought with Matt Bernard • Cameron Real Estate Group
GET MORE INFORMATION




