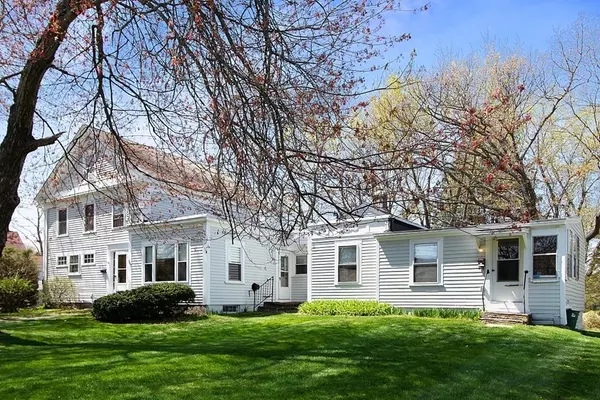For more information regarding the value of a property, please contact us for a free consultation.
367 Whalom Rd Lunenburg, MA 01462
Want to know what your home might be worth? Contact us for a FREE valuation!

Our team is ready to help you sell your home for the highest possible price ASAP
Key Details
Sold Price $515,000
Property Type Multi-Family
Sub Type 4 Family
Listing Status Sold
Purchase Type For Sale
Square Footage 2,612 sqft
Price per Sqft $197
MLS Listing ID 72978122
Sold Date 06/27/22
Bedrooms 4
Full Baths 4
Year Built 1921
Annual Tax Amount $6,152
Tax Year 2020
Lot Size 0.920 Acres
Acres 0.92
Property Description
Rare opportunity to own this well maintained 4 Family in Lunenburg. Could be a great owner occupied or investor opportunity! Each unit has been updated with kitchens, baths and newer appliances & separate entrances with individual outdoor spaces. Two of the units have decks and one has a balcony/porch. The largest of the units has a non-functioning stone fireplace and unique wood detailed ceilings, larger kitchen w/sliders to a deck. Most of the units have had replacement windows, insulated walls and new paint. Basement has been vapor wrapped. Separate electric meters and seller pays water and sewer. The location makes it perfect for commuters with nearby stores and restaurants all within walking distance. The commuter train is within a few miles and close to major routes. Enjoy walking over to Lake Whalom and stroll along the water's edge. Please see attached features and upgrades of this pride of ownership 4 family. Long term tenants at will.
Location
State MA
County Worcester
Zoning res
Direction GPS
Rooms
Basement Full, Interior Entry, Unfinished
Interior
Interior Features Unit 1(Bathroom with Shower Stall), Unit 2(Pantry, Bathroom with Shower Stall), Unit 3(Storage, Bathroom with Shower Stall), Unit 4(Pantry, Upgraded Cabinets, Bathroom with Shower Stall), Unit 1 Rooms(Kitchen, Living RM/Dining RM Combo, Mudroom, Sunroom), Unit 2 Rooms(Kitchen, Living RM/Dining RM Combo), Unit 3 Rooms(Living Room, Kitchen, Other (See Remarks)), Unit 4 Rooms(Kitchen, Living RM/Dining RM Combo)
Heating Unit 1(Gas, Individual, Unit Control), Unit 2(Gas, Individual, Unit Control), Unit 3(Central Heat, Gas, Individual, Unit Control), Unit 4(Gas)
Cooling Unit 1(None), Unit 2(None), Unit 3(Central Air), Unit 4(None)
Flooring Tile, Laminate, Hardwood, Unit 1(undefined), Unit 2(Hardwood Floors), Unit 3(Wood Flooring), Unit 4(Hardwood Floors, Wall to Wall Carpet)
Fireplaces Number 1
Appliance Unit 1(Range, Refrigerator, Washer, Dryer), Unit 2(Range, Refrigerator, Washer, Dryer), Unit 3(Range, Dishwasher, Refrigerator), Unit 4(Range, Refrigerator, Washer, Dryer), Tank Water Heater, Utility Connections for Electric Dryer
Laundry Washer Hookup, Unit 1 Laundry Room, Unit 2 Laundry Room, Unit 4 Laundry Room
Exterior
Exterior Feature Balcony, Unit 2 Balcony/Deck, Unit 4 Balcony/Deck
Community Features Public Transportation, Shopping, Park, Walk/Jog Trails, Stable(s), Golf, Medical Facility, Laundromat, Bike Path, Conservation Area, Highway Access, House of Worship, Public School
Utilities Available for Electric Dryer, Washer Hookup
Waterfront false
Waterfront Description Beach Front, Lake/Pond, 3/10 to 1/2 Mile To Beach, Beach Ownership(Public)
Roof Type Shingle, Slate, Rubber
Parking Type Paved Drive, Off Street, Paved
Total Parking Spaces 8
Garage No
Building
Lot Description Level
Story 6
Foundation Stone
Sewer Public Sewer
Water Public
Schools
Elementary Schools Lunenburg
Middle Schools Lunenburg
High Schools Lunenburg
Read Less
Bought with Sherri Rogers • Coldwell Banker Realty - Leominster
GET MORE INFORMATION




