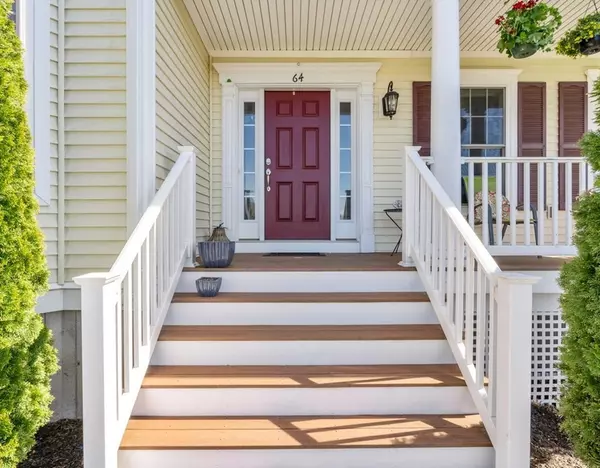For more information regarding the value of a property, please contact us for a free consultation.
64 High Point Dr Grafton, MA 01536
Want to know what your home might be worth? Contact us for a FREE valuation!

Our team is ready to help you sell your home for the highest possible price ASAP
Key Details
Sold Price $936,000
Property Type Single Family Home
Sub Type Single Family Residence
Listing Status Sold
Purchase Type For Sale
Square Footage 3,120 sqft
Price per Sqft $300
Subdivision High Point Estates
MLS Listing ID 72981069
Sold Date 06/27/22
Style Colonial
Bedrooms 4
Full Baths 2
Half Baths 1
HOA Y/N false
Year Built 2014
Annual Tax Amount $10,238
Tax Year 2022
Lot Size 0.460 Acres
Acres 0.46
Property Description
Handsome North-facing colonial home in popular High Point Estates with numerous builder upgrades and finishes. Coming in from the front farmer's porch, you'll be welcomed into the two-story grand foyer. Large eat-in kitchen with upgraded cabinetry and SS appliances with exterior access through the slider onto the back deck. Open dining room and sitting room allow for ample entertaining space. First floor private office and powder room, as well as mudroom area coming in from two car garage. Two-story high ceilings in the main living room with secondary back staircase to get up to second floor. Upstairs you'll be welcomed by the large primary suite, which offers entire sitting area, as well as walk-in closet, and spacious bathroom with double-sink vanity, large shower and bathtub. Three other spacious bedrooms along with nice guest bathroom including double-sink vanity and bathtub. Second floor laundry closet on landing. Unfinished walkout basement, and seller-owned Solar Energy System!
Location
State MA
County Worcester
Area North Grafton
Zoning R4
Direction Old Westboro Rd to Adams Rd to High Point Dr, or Merriam Rd to Adams Rd to High Point Dr
Rooms
Basement Walk-Out Access, Radon Remediation System, Concrete, Unfinished
Primary Bedroom Level Second
Dining Room Flooring - Hardwood, Lighting - Pendant
Kitchen Flooring - Hardwood, Pantry, Countertops - Stone/Granite/Solid, Kitchen Island, Cabinets - Upgraded, Deck - Exterior, Exterior Access, Recessed Lighting, Stainless Steel Appliances, Lighting - Pendant, Lighting - Overhead
Interior
Interior Features Recessed Lighting, Lighting - Overhead, Sitting Room, Internet Available - Broadband
Heating Forced Air, Propane
Cooling Central Air
Flooring Tile, Carpet, Hardwood, Flooring - Hardwood
Fireplaces Number 1
Fireplaces Type Living Room
Appliance Oven, Dishwasher, Countertop Range, Range Hood, Electric Water Heater, Tank Water Heater, Water Heater, Plumbed For Ice Maker, Utility Connections for Electric Range, Utility Connections for Electric Dryer
Laundry Electric Dryer Hookup, Washer Hookup, Second Floor
Exterior
Exterior Feature Rain Gutters, Sprinkler System
Garage Spaces 2.0
Community Features Shopping, Walk/Jog Trails, Stable(s), Golf, Conservation Area, Highway Access, House of Worship, Private School, Public School, T-Station, Sidewalks
Utilities Available for Electric Range, for Electric Dryer, Washer Hookup, Icemaker Connection
Waterfront false
View Y/N Yes
View Scenic View(s)
Roof Type Shingle
Parking Type Attached, Under, Garage Door Opener, Paved Drive, Shared Driveway, Off Street, Paved
Total Parking Spaces 4
Garage Yes
Building
Lot Description Easements, Underground Storage Tank
Foundation Concrete Perimeter
Sewer Private Sewer
Water Public
Schools
Elementary Schools North
Middle Schools Grafton
High Schools Grafton
Others
Senior Community false
Acceptable Financing Contract
Listing Terms Contract
Read Less
Bought with Lekha Damodharan • Century 21 North East
GET MORE INFORMATION




