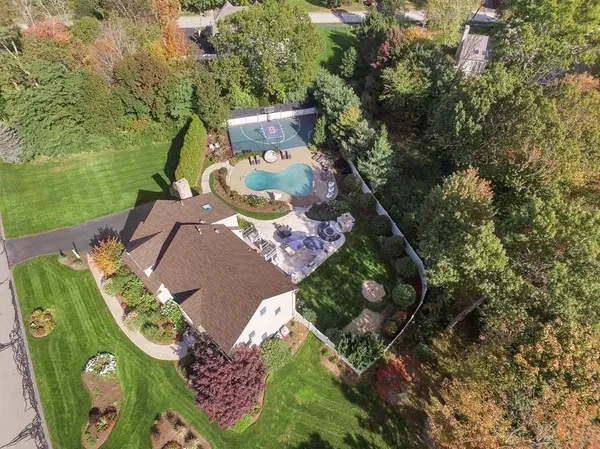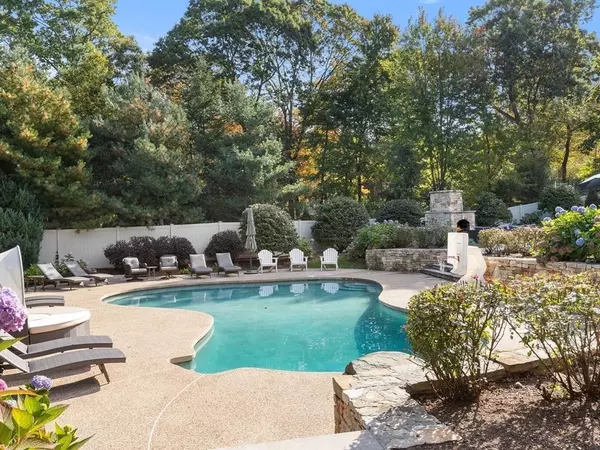For more information regarding the value of a property, please contact us for a free consultation.
19 High Ridge Rd Topsfield, MA 01983
Want to know what your home might be worth? Contact us for a FREE valuation!

Our team is ready to help you sell your home for the highest possible price ASAP
Key Details
Sold Price $1,950,000
Property Type Single Family Home
Sub Type Single Family Residence
Listing Status Sold
Purchase Type For Sale
Square Footage 5,290 sqft
Price per Sqft $368
Subdivision Morningside River Estates
MLS Listing ID 72965516
Sold Date 06/24/22
Style Colonial
Bedrooms 5
Full Baths 4
Half Baths 1
HOA Y/N false
Year Built 1999
Annual Tax Amount $17,237
Tax Year 2021
Lot Size 1.000 Acres
Acres 1.0
Property Description
Presenting 19 High Ridge, situated on 1 acre on a quiet street in the prestigious Morningside River Estates. Boasting 5 beds, 4.5 Baths, & 5,200+/- SF of thoughtfully remodeled living space having been gut renovated in its entirety (2016) Amenities include a heated Gunite pool, outdoor kitchen w/ Wolf gas grill, sports court, home gym, 2 car garage, the list goes on! A crisp white gourmet kitchen boasts SS Thermador appliances, a 16’ Granite island, Marble/glass tiled backsplash, 2 dishwashers, & a breakfast nook w/ ext. access to the rear deck. A gorgeous coffered ceiling w/ wooden shiplap is carried through the kitchen to the family room. On the 2nd Fl, you’ll find 4 spacious bedrooms & 3 full baths, of which includes the primary bedroom designed by Laine Jones & its luxe en suite bath- which features French pocket doors, a 2 person jacuzzi tub, & Koehler smart shower. A partially finished basement offers a 5th BR+full bath+ MORE! too many updates to name! Don’t miss out on this gem!
Location
State MA
County Essex
Zoning ORA
Direction Valley Road to Morningside Road to High Ridge Road
Rooms
Family Room Coffered Ceiling(s), Flooring - Hardwood, Window(s) - Picture, Balcony / Deck, Exterior Access, Open Floorplan, Recessed Lighting, Sunken, Wainscoting, Crown Molding
Primary Bedroom Level Second
Dining Room Flooring - Hardwood, Window(s) - Picture, Recessed Lighting, Wainscoting, Lighting - Overhead, Crown Molding
Kitchen Bathroom - Half, Coffered Ceiling(s), Closet/Cabinets - Custom Built, Flooring - Hardwood, Window(s) - Picture, Dining Area, Pantry, Countertops - Stone/Granite/Solid, Kitchen Island, Breakfast Bar / Nook, Exterior Access, Open Floorplan, Recessed Lighting, Second Dishwasher, Stainless Steel Appliances, Gas Stove, Lighting - Pendant
Interior
Interior Features Bathroom - Full, Bathroom - Tiled With Shower Stall, Cable Hookup, Recessed Lighting, Sitting Room, Bathroom, Bonus Room, Exercise Room
Heating Forced Air, Natural Gas
Cooling Central Air
Flooring Marble, Hardwood, Flooring - Hardwood, Flooring - Stone/Ceramic Tile
Fireplaces Number 1
Fireplaces Type Family Room
Appliance Oven, Dishwasher, Microwave, Refrigerator, Freezer, Washer, Dryer, Wine Refrigerator, Electric Water Heater, Utility Connections for Gas Range, Utility Connections for Electric Dryer, Utility Connections Outdoor Gas Grill Hookup
Laundry Flooring - Stone/Ceramic Tile, Countertops - Stone/Granite/Solid, Second Floor, Washer Hookup
Exterior
Exterior Feature Professional Landscaping, Stone Wall
Garage Spaces 2.0
Fence Fenced
Pool In Ground
Community Features Public Transportation, Shopping, Tennis Court(s), Park, Walk/Jog Trails, Golf, Bike Path, Conservation Area, Highway Access, House of Worship, Public School
Utilities Available for Gas Range, for Electric Dryer, Washer Hookup, Outdoor Gas Grill Hookup
Waterfront false
Parking Type Attached, Garage Door Opener, Paved Drive, Off Street, Paved
Total Parking Spaces 8
Garage Yes
Private Pool true
Building
Foundation Concrete Perimeter
Sewer Private Sewer
Water Public
Read Less
Bought with Steven Graczyk • J. Barrett & Company
GET MORE INFORMATION




